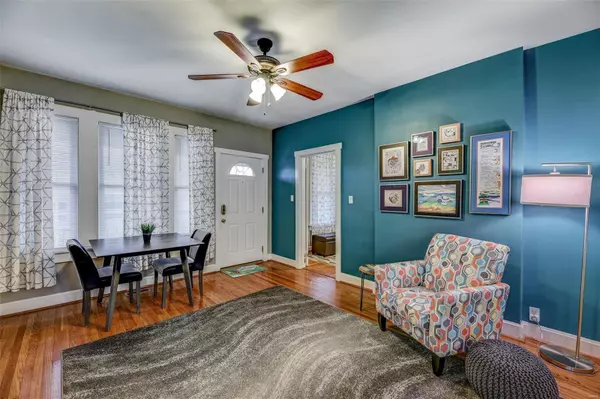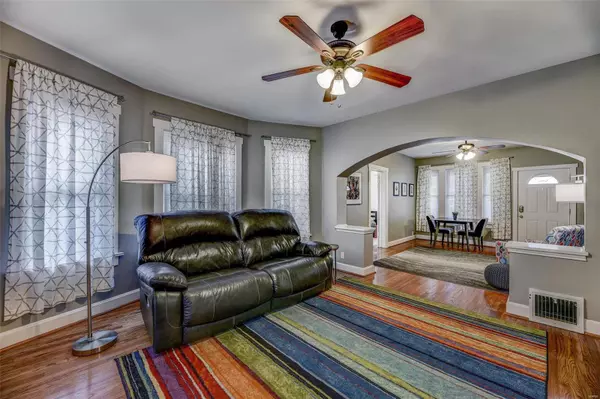$205,000
$189,900
8.0%For more information regarding the value of a property, please contact us for a free consultation.
3260 S Big Bend BLVD St Louis, MO 63143
3 Beds
2 Baths
1,097 SqFt
Key Details
Sold Price $205,000
Property Type Single Family Home
Sub Type Residential
Listing Status Sold
Purchase Type For Sale
Square Footage 1,097 sqft
Price per Sqft $186
Subdivision Shields
MLS Listing ID 20081738
Sold Date 12/16/20
Style Ranch
Bedrooms 3
Full Baths 1
Half Baths 1
Construction Status 115
Year Built 1905
Building Age 115
Lot Size 4,400 Sqft
Acres 0.101
Lot Dimensions 50 x 112
Property Description
This wonderfully updated home has an open floorplan with arched doorways and 9 ft. celings in keeping of the character of the turn of the century quality build. Beautiful wood floors throughout living areas and new gray wood look laminate in kitchen, baths and main floor laundry. The spacious and versatile living area allows for flexibility for how the rooms are used. One bedroom has en suite half bath and the full bath is accessible between the additional two bedrooms. Kitchen has stainless appliances and solid surface counters. Large laundry room off kitchen with door to backyard. The full basement is roomy and dry. Vinyl insulated windows, vinyl siding, newer water heater, and the best oversized two car garage you’ll find in the area and bonus off-street parking space. Six foot privacy cedar fence has gated entrance to back and front of house. Convenient Maplewood location where you can walk to restaurants, conveniences and the Sunnen Metro Link station.
Location
State MO
County St Louis
Area Maplewood-Rchmnd Hts
Rooms
Basement Full, Unfinished
Interior
Interior Features High Ceilings, Open Floorplan, Window Treatments, Some Wood Floors
Heating Forced Air
Cooling Electric
Fireplace Y
Appliance Dishwasher, Disposal, Microwave, Gas Oven, Stainless Steel Appliance(s)
Exterior
Parking Features true
Garage Spaces 2.0
Private Pool false
Building
Lot Description Fencing, Level Lot, Wood Fence
Story 1
Sewer Public Sewer
Water Public
Architectural Style Traditional
Level or Stories One
Structure Type Frame,Vinyl Siding
Construction Status 115
Schools
Elementary Schools Mrh Elementary
Middle Schools Mrh Middle
High Schools Maplewood-Richmond Hgts. High
School District Maplewood-Richmond Heights
Others
Ownership Private
Acceptable Financing Cash Only, Conventional, FHA, VA
Listing Terms Cash Only, Conventional, FHA, VA
Special Listing Condition None
Read Less
Want to know what your home might be worth? Contact us for a FREE valuation!

Our team is ready to help you sell your home for the highest possible price ASAP
Bought with Beth Herbster






