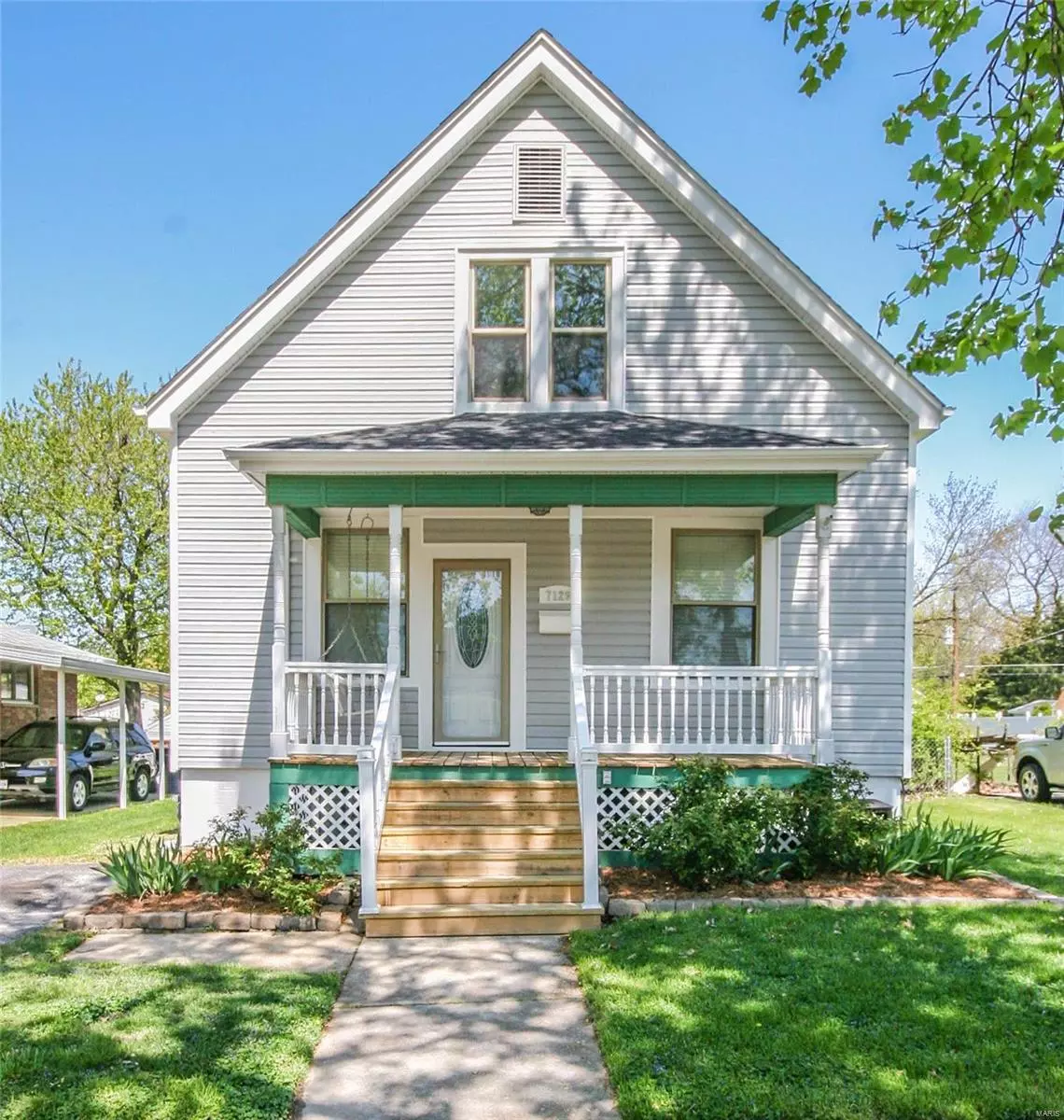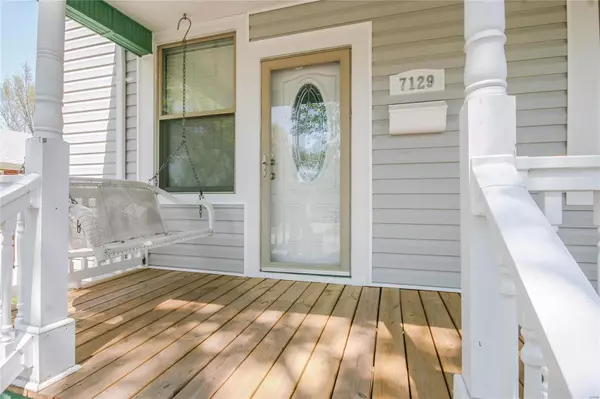$235,500
$195,000
20.8%For more information regarding the value of a property, please contact us for a free consultation.
7129 Lindenwood PL St Louis, MO 63109
2 Beds
2 Baths
1,282 SqFt
Key Details
Sold Price $235,500
Property Type Single Family Home
Sub Type Residential
Listing Status Sold
Purchase Type For Sale
Square Footage 1,282 sqft
Price per Sqft $183
Subdivision Lindenwood Add
MLS Listing ID 21025678
Sold Date 05/27/21
Style Other
Bedrooms 2
Full Baths 1
Half Baths 1
Construction Status 112
Year Built 1909
Building Age 112
Lot Size 7,492 Sqft
Acres 0.172
Lot Dimensions 50 x 151
Property Description
Lindenwood Park 2 stry on large fenced lot w/curb appeal & updates! You're greeted by a covered front porch w/new decking, railings & stairs 2020. Enter the living room & notice modern colors,tasteful new lighting choices,great natural lighting,tall ceilings & archway leading to the dining room. The kitchen is spacious w/many custom cabinets,stainless appliances,tiled floor/backsplash, center island & is open to a bright sunroom through French doors. The main floor full bathroom features a furniture style vanity/linen cabinet,subway tiled walls & tiled floor. Upstairs you'll find 2 spacious bedroom,walk-in closets,new carpet & updated half bath w/marble flooring & new vanity. Insulated windows,new architectural grade roof 2015,new AC 2016,water heater 2019,siding & gutters 2020! Enjoy the quiet street from the covered front porch swing or marvel at the size of your backyard from the spacious deck. Easy access to Maplewood,Webster,restaurants/shopping,Great Rivers Greenway & MetroLink.
Location
State MO
County St Louis City
Area South City
Rooms
Basement Unfinished, Walk-Up Access
Interior
Interior Features Open Floorplan, Walk-in Closet(s)
Heating Forced Air
Cooling Electric
Fireplaces Type None
Fireplace Y
Appliance Dishwasher, Microwave, Gas Oven, Refrigerator, Stainless Steel Appliance(s)
Exterior
Parking Features true
Garage Spaces 1.0
Private Pool false
Building
Lot Description Chain Link Fence, Sidewalks
Story 2
Sewer Public Sewer
Water Public
Architectural Style Traditional
Level or Stories Two
Structure Type Frame
Construction Status 112
Schools
Elementary Schools Mason Elem.
Middle Schools Long Middle Community Ed. Center
High Schools Roosevelt High
School District St. Louis City
Others
Ownership Private
Acceptable Financing Cash Only, Conventional, FHA, VA
Listing Terms Cash Only, Conventional, FHA, VA
Special Listing Condition Other, None
Read Less
Want to know what your home might be worth? Contact us for a FREE valuation!

Our team is ready to help you sell your home for the highest possible price ASAP
Bought with Raymond Bartle






