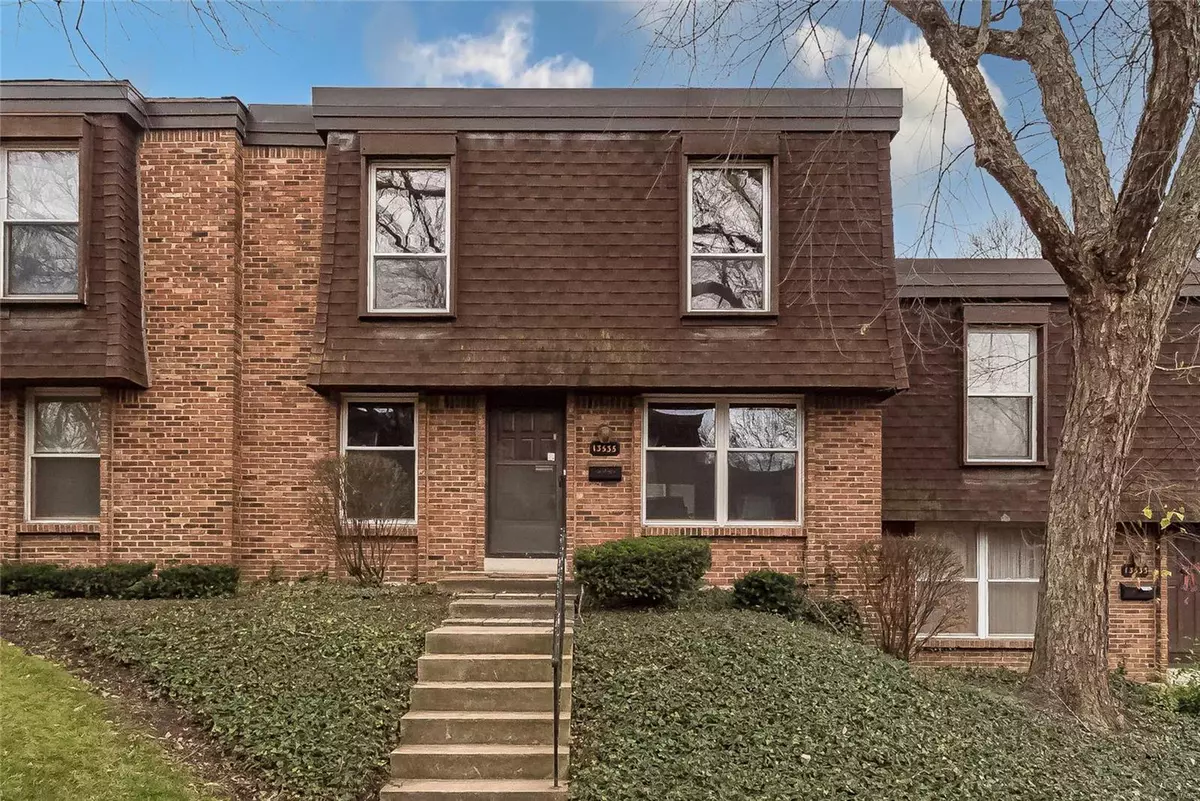$180,000
$189,900
5.2%For more information regarding the value of a property, please contact us for a free consultation.
13535 Coliseum Chesterfield, MO 63017
3 Beds
3 Baths
2,436 SqFt
Key Details
Sold Price $180,000
Property Type Condo
Sub Type Condo/Coop/Villa
Listing Status Sold
Purchase Type For Sale
Square Footage 2,436 sqft
Price per Sqft $73
Subdivision Forum West Sec 1
MLS Listing ID 20087372
Sold Date 01/27/21
Style Townhouse
Bedrooms 3
Full Baths 2
Half Baths 1
Construction Status 52
HOA Fees $410
Year Built 1969
Building Age 52
Lot Size 3,833 Sqft
Acres 0.088
Property Description
RARE FIND! Beautifully Updated and in a great location!
Updated Kitchen, Updated bathrooms, updated flooring, new water heater, newer HVAC, new paint. This 3 bed 2.5 bath condo is the move in ready home you have been looking for! This home offers 1696 sq ft on the main & upper level plus an additional finished walk out lower level with 2 large assigned covered car spaces. The layout allows great flexibility - great room plus sitting room or den/home office. The beautiful updated kitchen and breakfast room overlook the deck style patio. The upper level offers three large bedrooms - including a huge master suite! The finished lower level offers even more space for the family to relax or entertain guests.
Restaurants, shops and conveniences are within walking distance. Access to major highways and biking on the Katy Trail is nearby. Living in this condo is a Win Win!
You won’t find a condo this beautiful so hurry in now - make 13535 Coliseum your home today!
Location
State MO
County St Louis
Area Parkway Central
Rooms
Basement Full, Rec/Family Area, Walk-Out Access
Interior
Interior Features Open Floorplan, Carpets, Some Wood Floors
Heating Forced Air
Cooling Electric
Fireplaces Type None
Fireplace Y
Appliance Dishwasher, Range
Exterior
Parking Features false
Amenities Available In Ground Pool, Underground Utilities
Private Pool false
Building
Lot Description Park Adjacent, Sidewalks, Streetlights
Story 2
Sewer Public Sewer
Water Public
Architectural Style Traditional
Level or Stories Two
Structure Type Brick Veneer,Brick Veneer
Construction Status 52
Schools
Elementary Schools River Bend Elem.
Middle Schools Central Middle
High Schools Parkway Central High
School District Parkway C-2
Others
HOA Fee Include Some Insurance
Ownership Private
Acceptable Financing Cash Only, Conventional
Listing Terms Cash Only, Conventional
Special Listing Condition None
Read Less
Want to know what your home might be worth? Contact us for a FREE valuation!

Our team is ready to help you sell your home for the highest possible price ASAP
Bought with Janette Avalos De Conte






