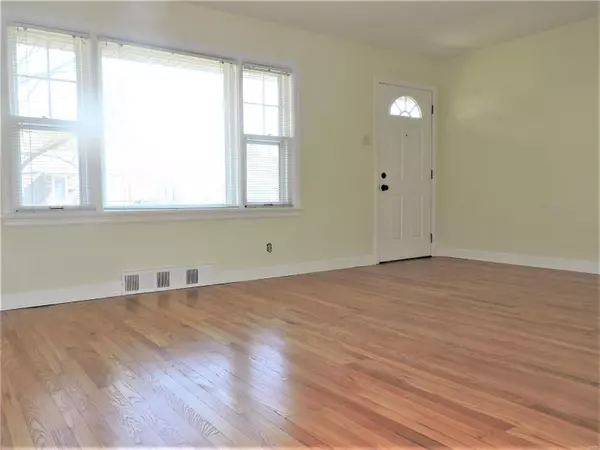$135,000
$124,900
8.1%For more information regarding the value of a property, please contact us for a free consultation.
9826 Lullaby LN St Louis, MO 63114
2 Beds
1 Bath
816 SqFt
Key Details
Sold Price $135,000
Property Type Single Family Home
Sub Type Residential
Listing Status Sold
Purchase Type For Sale
Square Footage 816 sqft
Price per Sqft $165
Subdivision Meadow Brook Downs Resub 3
MLS Listing ID 21018649
Sold Date 05/20/21
Style Ranch
Bedrooms 2
Full Baths 1
Construction Status 71
Year Built 1950
Building Age 71
Lot Size 6,490 Sqft
Acres 0.149
Lot Dimensions 50X130
Property Description
Wow! Move right in! Newly refinished gorgeous, solid oak hardwood flooring, freshly painted through out, updated Kitchen with solid surface counters, SS appliances, lots of southern light, breakfast/dining area. Open and light filled home is sure to please! Updated bath you will love! 2 nice sized, main level bedrooms. Lower level has large recreation/family room that is freshly painted with new carpeting, bonus room for an office or exercise/yoga room. Could be additional sleeping area. Nice laundry/ storage room. Large deck off kitchen over looks fenced, large, back yard with additional sun deck and a firepit for chilly evenings. You will love the back yard, greatfor BBQS and relaxing! Landscaped lot, Roof 8 years young, newer HVAC, plumbing stack and electric panel. Walkability to stores, restaurants, parks, and shops. Easy access to airport and 170.
Location
State MO
County St Louis
Area Ritenour
Rooms
Basement Concrete, Full, Partially Finished
Interior
Interior Features Carpets, Window Treatments, Some Wood Floors
Heating Forced Air
Cooling Ceiling Fan(s), Electric
Fireplace Y
Appliance Dishwasher, Disposal, Microwave, Gas Oven, Refrigerator
Exterior
Garage false
Waterfront false
Private Pool false
Building
Lot Description Fencing, Streetlights
Story 1
Sewer Public Sewer
Water Public
Architectural Style Traditional
Level or Stories One
Structure Type Aluminum Siding
Construction Status 71
Schools
Elementary Schools Iveland Elem.
Middle Schools Hoech Middle
High Schools Ritenour Sr. High
School District Ritenour
Others
Ownership Private
Acceptable Financing Cash Only, Conventional, FHA
Listing Terms Cash Only, Conventional, FHA
Special Listing Condition None
Read Less
Want to know what your home might be worth? Contact us for a FREE valuation!

Our team is ready to help you sell your home for the highest possible price ASAP
Bought with Geralda Anna Kici






