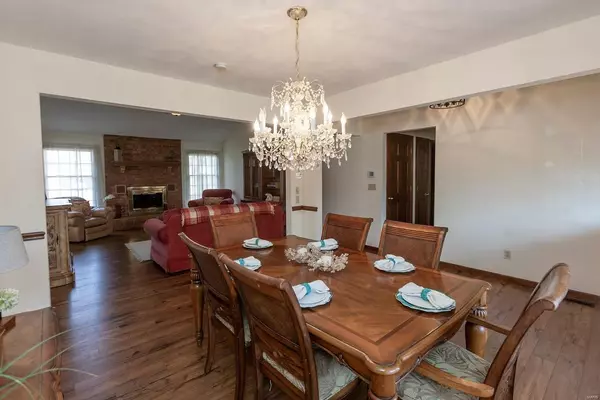$199,000
$199,900
0.5%For more information regarding the value of a property, please contact us for a free consultation.
25 Pebble Hill DR Belleville, IL 62223
3 Beds
3 Baths
1,739 SqFt
Key Details
Sold Price $199,000
Property Type Single Family Home
Sub Type Residential
Listing Status Sold
Purchase Type For Sale
Square Footage 1,739 sqft
Price per Sqft $114
Subdivision Oak Hill Estates
MLS Listing ID 20088122
Sold Date 01/20/21
Style Ranch
Bedrooms 3
Full Baths 3
Construction Status 30
HOA Fees $6/ann
Year Built 1991
Building Age 30
Lot Size 9,845 Sqft
Acres 0.226
Lot Dimensions 82 x 128 x 70 x 130
Property Description
Welcome to just the most perfectly laid out 3 bedroom, 3 bathroom ranch home you could ever want to find! From the open dining and living room with vaulted ceiling, to the lovely breakfast nook overlooking a newly refinished deck this home is just right. You will love the perfectly laid out kitchen, huge pantry and main floor utility room right off the attached garage entry. The newer dark wood laminate floors compliment the gorgeous brick hearth with gas fireplace. Also, the master bedroom is enormous, complete with a walk in closet and a master bathroom with a double vanity, separate jetted tub and spacious shower.
There's also extra family space in the partially finished basement with completed full bathroom. All this and it is situated on a quiet dead end street, with easy access to highways and amenities.
Location
State IL
County St Clair-il
Rooms
Basement Bathroom in LL, Full, Partially Finished, Concrete, Sump Pump
Interior
Interior Features Carpets, Window Treatments, Vaulted Ceiling, Walk-in Closet(s)
Heating Forced Air 90+
Cooling Electric
Fireplaces Number 1
Fireplaces Type Gas
Fireplace Y
Appliance Dishwasher, Disposal, Microwave, Gas Oven, Refrigerator
Exterior
Garage true
Garage Spaces 2.0
Amenities Available Underground Utilities
Waterfront false
Private Pool false
Building
Lot Description Level Lot, Sidewalks, Streetlights
Story 1
Sewer Public Sewer
Water Public
Architectural Style Traditional
Level or Stories One
Structure Type Brick
Construction Status 30
Schools
Elementary Schools Harmony Emge Dist 175
Middle Schools Harmony Emge Dist 175
High Schools Belleville High School-West
School District Harmony Emge Dist 175
Others
Ownership Private
Acceptable Financing Cash Only, Conventional, FHA, VA
Listing Terms Cash Only, Conventional, FHA, VA
Special Listing Condition Homestead Senior, Owner Occupied, None
Read Less
Want to know what your home might be worth? Contact us for a FREE valuation!

Our team is ready to help you sell your home for the highest possible price ASAP
Bought with Summer Penet






