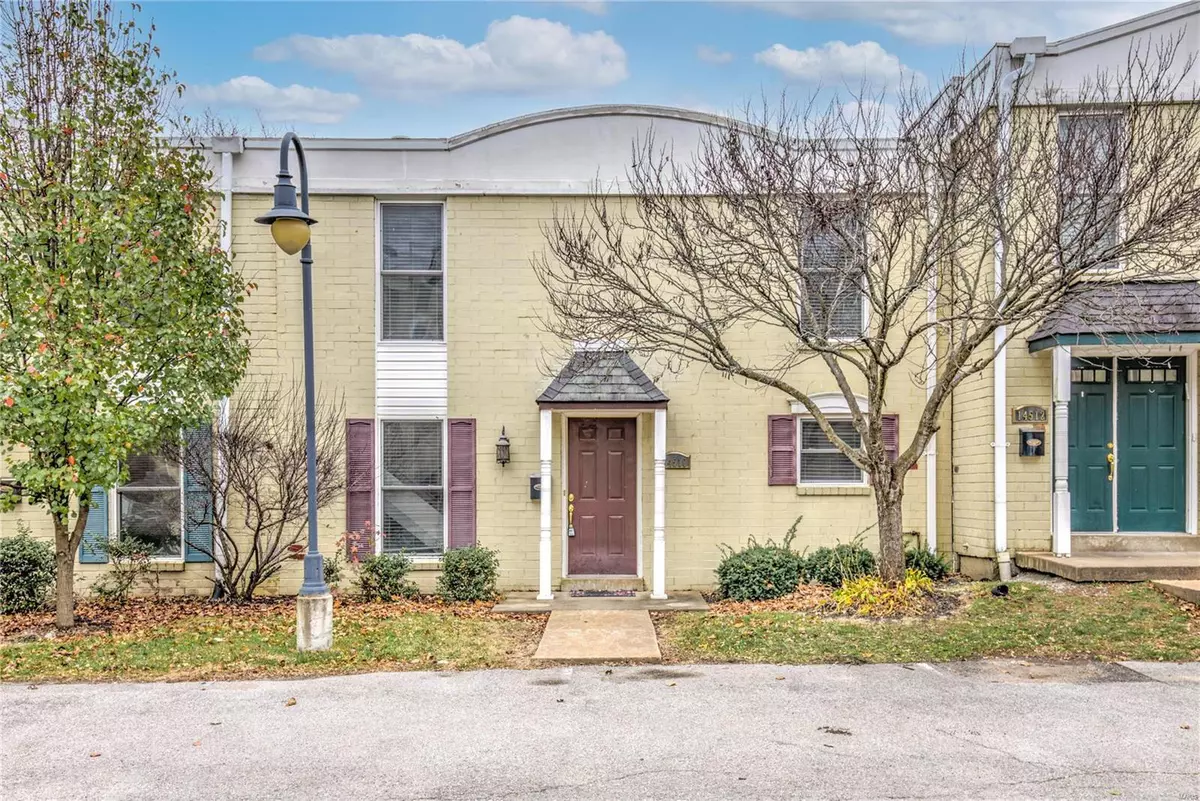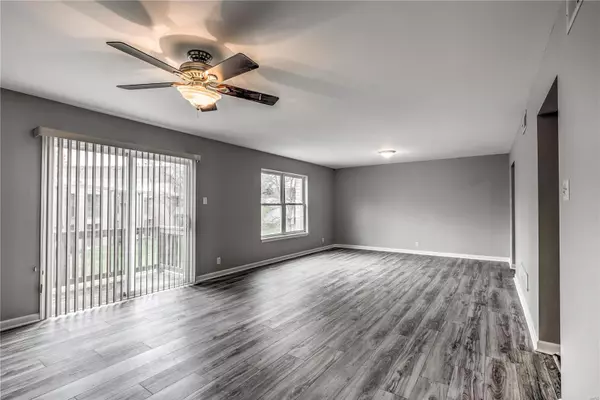$148,000
$173,999
14.9%For more information regarding the value of a property, please contact us for a free consultation.
14510 Tienda #14510 Chesterfield, MO 63017
3 Beds
3 Baths
2,268 SqFt
Key Details
Sold Price $148,000
Property Type Condo
Sub Type Condo/Coop/Villa
Listing Status Sold
Purchase Type For Sale
Square Footage 2,268 sqft
Price per Sqft $65
Subdivision Chesterfield Parkview Condo
MLS Listing ID 20089592
Sold Date 02/01/21
Style Townhouse
Bedrooms 3
Full Baths 2
Half Baths 1
Construction Status 53
HOA Fees $499/mo
Year Built 1968
Building Age 53
Lot Size 5,837 Sqft
Acres 0.134
Property Description
SELLER TO PAY 6MTHS OF HOA FEES!! $2,500 CREDIT with accepted offer, that's money in your pocket! From the minute you enter, the open and airy floor plan welcomes. Entertaining will be a breeze in the large living room. The dining area is open to and flows into the kitchen that features custom cabinets ample counter space and stainless appliances. Step right out the sliding glass doors off of the living room to take in the beautiful outdoor view on your own private balcony! The upper level has a very nice master suite, 2 additional bedrooms, full bath and great closet space too. Wait, there's more! The walkout lower level will surely impress additional living space, and large laundry/storage area. All NEW carpet/flooring and freshly painted! Easy to rent... YES, rentals are allowed! Pets allowed too!! Complex is in process of spot tuckpointing and painting brick exteriors. Color swatches painted on the building so you can see what the color of this unit will be.
Location
State MO
County St Louis
Area Parkway Central
Rooms
Basement Concrete, Full, Rec/Family Area, Walk-Out Access
Interior
Interior Features Open Floorplan, Carpets
Heating Forced Air
Cooling Ceiling Fan(s), Electric
Fireplaces Type None
Fireplace Y
Appliance Dishwasher, Disposal, Electric Oven, Refrigerator
Exterior
Parking Features true
Garage Spaces 1.0
Amenities Available High Speed Conn., Private Laundry Hkup
Private Pool false
Building
Story 2
Sewer Public Sewer
Water Public
Architectural Style Traditional
Level or Stories Two
Structure Type Brick Veneer
Construction Status 53
Schools
Elementary Schools Green Trails Elem.
Middle Schools Central Middle
High Schools Parkway Central High
School District Parkway C-2
Others
HOA Fee Include Some Insurance,Maintenance Grounds,Pool,Snow Removal,Trash,Water
Ownership Private
Acceptable Financing Cash Only, Conventional
Listing Terms Cash Only, Conventional
Special Listing Condition Rehabbed, None
Read Less
Want to know what your home might be worth? Contact us for a FREE valuation!

Our team is ready to help you sell your home for the highest possible price ASAP
Bought with Sherri Welner






