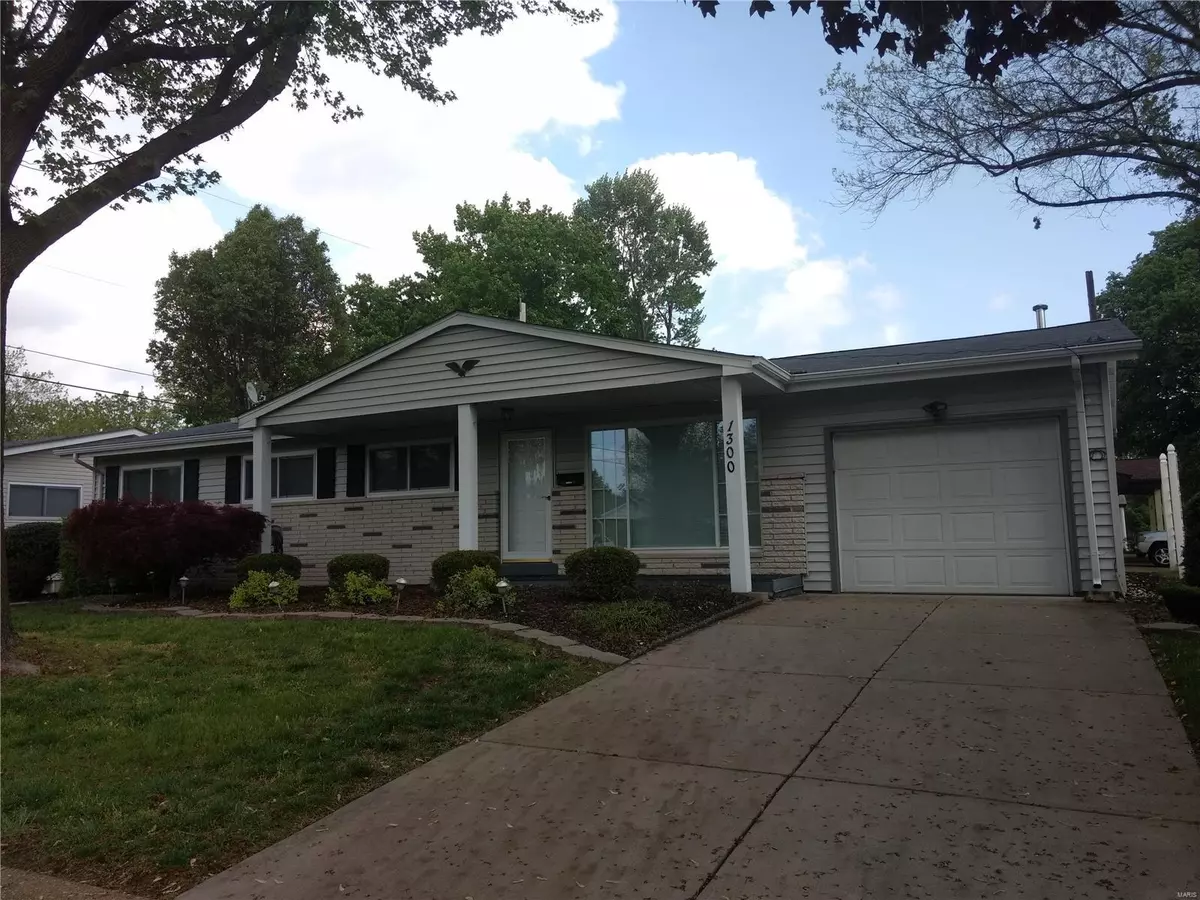$165,300
$164,900
0.2%For more information regarding the value of a property, please contact us for a free consultation.
1300 Loveland DR Florissant, MO 63031
4 Beds
2 Baths
1,344 SqFt
Key Details
Sold Price $165,300
Property Type Single Family Home
Sub Type Residential
Listing Status Sold
Purchase Type For Sale
Square Footage 1,344 sqft
Price per Sqft $122
Subdivision Mullanphy Gardens
MLS Listing ID 21028319
Sold Date 05/25/21
Style Ranch
Bedrooms 4
Full Baths 2
Construction Status 57
Year Built 1964
Building Age 57
Lot Size 8,712 Sqft
Acres 0.2
Lot Dimensions 88x99
Property Description
Looking for 4 main level bedrooms in a Florissant ranch? Then HURRY over to this wonderfully maintained home. Big ticket items have all been taken care of. Roof 2019, Water Heater 2020, HVAC 2009-2010, electrical panel changed, plumbing stacks updated. Vinyl siding, vinyl windows, enclosed soffit and wrapped fascia & porch columns. Wow! H/W floors under much of the carpeting (condition unknown). Large kitchen/dining combination w/stainless appliances. Sq footage does not include the 12 x 21 4-season room in back. Lower level is partially finished & provides another 700+ sq ft of living space. Garage (insulated door) is extra deep at nearly 27 ft. Need additional parking for a trailer or several cars? You have come to the right house! Washer, dryer, and refrigerator are all being left for the new owner as well as the exercise equipment in the basement (unless it is not wanted). House is part of an estate and is being sold "as is". Seller to do no inspections or repairs.
Location
State MO
County St Louis
Area Hazelwood West
Rooms
Basement Partially Finished, Rec/Family Area, Sump Pump
Interior
Interior Features Carpets, Window Treatments, Some Wood Floors
Heating Forced Air
Cooling Attic Fan, Electric, Gas
Fireplace Y
Appliance Dishwasher, Disposal, Dryer, Gas Oven, Refrigerator, Stainless Steel Appliance(s), Washer
Exterior
Parking Features true
Garage Spaces 1.0
Private Pool false
Building
Lot Description Corner Lot, Fencing, Sidewalks, Streetlights
Story 1
Sewer Public Sewer
Water Public
Architectural Style Traditional
Level or Stories One
Structure Type Brick Veneer,Vinyl Siding
Construction Status 57
Schools
Elementary Schools Mccurdy Elem.
Middle Schools Northwest Middle
High Schools Hazelwood West High
School District Hazelwood
Others
Ownership Private
Acceptable Financing Cash Only, Conventional, FHA
Listing Terms Cash Only, Conventional, FHA
Special Listing Condition None
Read Less
Want to know what your home might be worth? Contact us for a FREE valuation!

Our team is ready to help you sell your home for the highest possible price ASAP
Bought with Mark Ottinger




