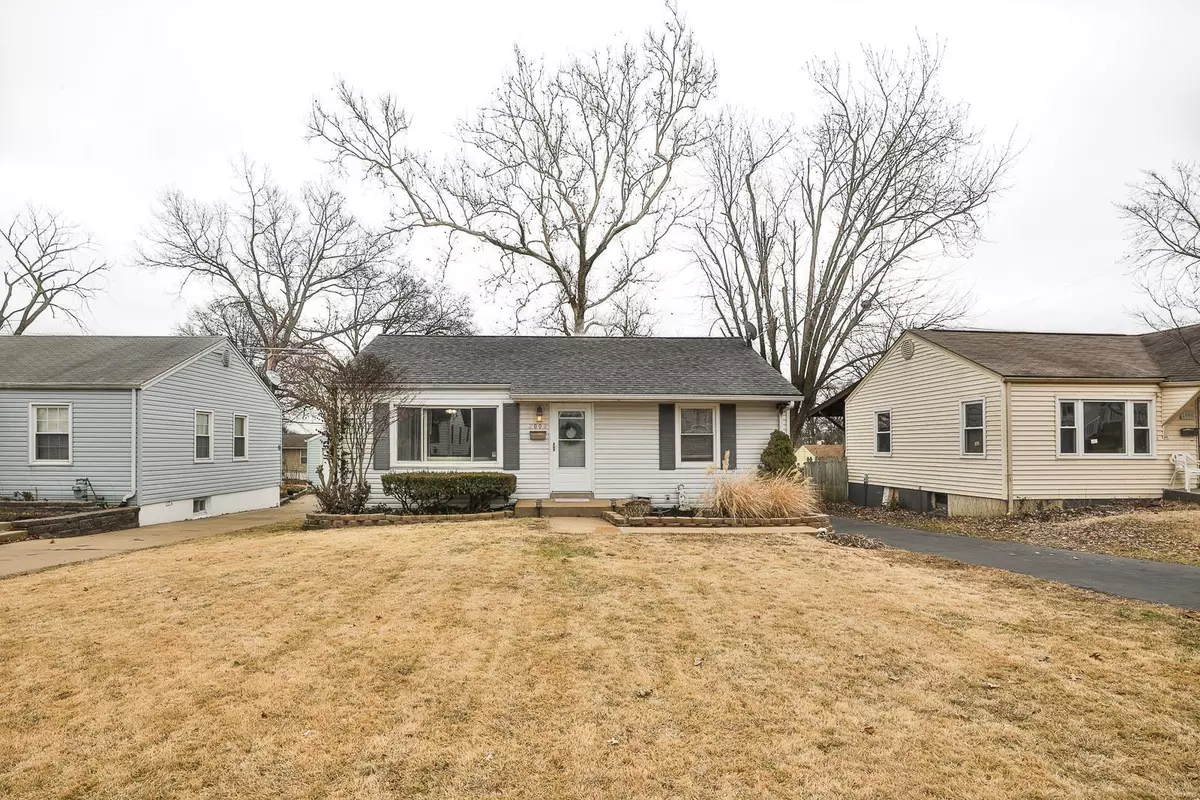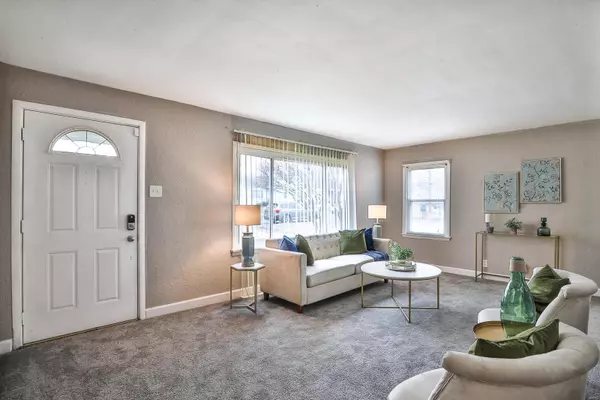$115,000
$115,000
For more information regarding the value of a property, please contact us for a free consultation.
2002 Wismer AVE St Louis, MO 63114
2 Beds
1 Bath
1,335 SqFt
Key Details
Sold Price $115,000
Property Type Single Family Home
Sub Type Residential
Listing Status Sold
Purchase Type For Sale
Square Footage 1,335 sqft
Price per Sqft $86
Subdivision Meadow Brook Downs Resub 3
MLS Listing ID 21001796
Sold Date 02/25/21
Style Bungalow / Cottage
Bedrooms 2
Full Baths 1
Construction Status 70
Year Built 1951
Building Age 70
Lot Size 6,011 Sqft
Acres 0.138
Lot Dimensions 120X50
Property Description
Adorable 2Bed/1Bath Bungalow situated in the inviting Meadow Brook Downs Resub w/effortless access to Page Ave, I-170 & I-270. Fabulous home has been refreshed with new carpet in the Upper & Lower Level, new laminate flooring in Kitchen & Dining Room, Kitchen/Bathroom have been revamped & fresh paint has been added through out. Radiant Living Room presents a large picture window for tons of natural light. Dining Room exhibits lighted ceiling fan, spacious closet & Pantry. Kitchen showcases overhead light, solid counter tops, glass tile backsplash & generous sink w/disposal. Appliances include stainless steel gas range, exhaust hood & dishwasher. Den, located just off the Kitchen provides an exit to a copious Deck. Bedrooms possess extended closets w/wood flooring. Lower Level features a Bonus Room w/cabinets, window & expanded walk-in closet, Laundry Room w/overhead light & Storage Room w/overhead light. Amiable fenced backyard encompasses a Patio w/stone brick firepit & mature tree.
Location
State MO
County St Louis
Area Ritenour
Rooms
Basement Partially Finished
Interior
Interior Features Carpets, Window Treatments, Walk-in Closet(s), Some Wood Floors
Heating Forced Air
Cooling Attic Fan, Ceiling Fan(s), Electric
Fireplaces Type None
Fireplace Y
Appliance Dishwasher, Disposal, Front Controls on Range/Cooktop, Gas Oven, Stainless Steel Appliance(s)
Exterior
Garage true
Garage Spaces 1.0
Amenities Available Workshop Area
Waterfront false
Private Pool false
Building
Lot Description Chain Link Fence, Level Lot, Streetlights
Story 1
Sewer Public Sewer
Water Public
Architectural Style Traditional
Level or Stories One
Structure Type Vinyl Siding
Construction Status 70
Schools
Elementary Schools Iveland Elem.
Middle Schools Hoech Middle
High Schools Ritenour Sr. High
School District Ritenour
Others
Ownership Private
Acceptable Financing Cash Only, Conventional, FHA, VA
Listing Terms Cash Only, Conventional, FHA, VA
Special Listing Condition None
Read Less
Want to know what your home might be worth? Contact us for a FREE valuation!

Our team is ready to help you sell your home for the highest possible price ASAP
Bought with Matthew Dunaway






