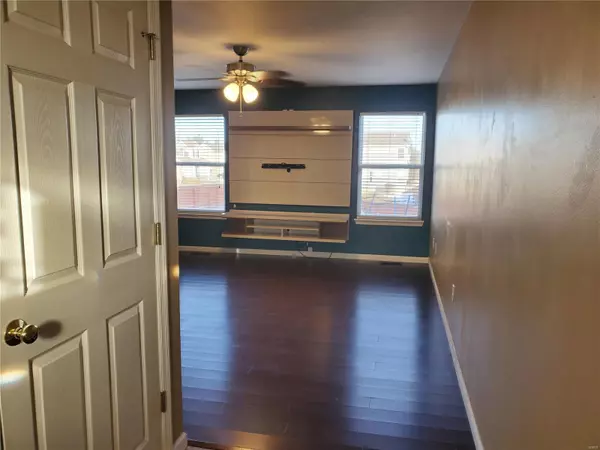$160,400
$159,900
0.3%For more information regarding the value of a property, please contact us for a free consultation.
1948 Richmond Springs LN Belleville, IL 62220
3 Beds
4 Baths
1,740 SqFt
Key Details
Sold Price $160,400
Property Type Single Family Home
Sub Type Residential
Listing Status Sold
Purchase Type For Sale
Square Footage 1,740 sqft
Price per Sqft $92
Subdivision Independence/Reunion
MLS Listing ID MAR21010958
Sold Date 05/25/21
Style Traditional
Bedrooms 3
Full Baths 3
Half Baths 1
HOA Fees $25/ann
Year Built 2005
Annual Tax Amount $3,851
Lot Size 8,973 Sqft
Acres 0.206
Lot Dimensions 29X39.27X135X54X160
Property Sub-Type Residential
Property Description
HOT...HOT...HOT...Located in South Belleville, this 2 Story Home is situated on a .2 acre Corner lot w/ Awesome Privacy Fence. Home Features 3-Bedrooms, 4-Baths, Gorgeous Hardwood Floors throughout almost entire Main Level. The Kitchen has Custom Appointed Appliances all New within last 9 months, a Snack Bar area and Kitchenette/Dining area Overlook the Awesome Yard and Oversized Concrete Patio. The Open Kitchen/Living is Great for Entertaining. The Home has a Main Level Laundry, all the 3 Bedrooms, a Cozy Sitting Area are located w/ 2 Full Baths on the Second Level. This Home has a Full Basement almost completely Finished with a Rec/Family room, TV area, Bar area, & Gorgeous 3/4 bath w/ Custom Tile in the Walk In Shower. The Basement also has Large Daylight Windows .There is a Security System Complete with Camers that will remain. There is a 2-car garage is equipped with a Garage Door opener and Remote. This Home is within walking distance to Westhaven-Central JH. A must see!!!
Location
State IL
County St Clair-il
Rooms
Basement Daylight/Lookout Windows, Partially Finished, Concrete, Rec/Family Area, Sump Pump
Interior
Interior Features Open Floorplan, Carpets, Window Treatments, Walk-in Closet(s), Some Wood Floors
Heating Forced Air
Cooling Electric
Fireplaces Type None
Fireplace Y
Appliance Dishwasher, Electric Oven, Refrigerator
Exterior
Parking Features true
Garage Spaces 2.0
View Y/N No
Private Pool false
Building
Lot Description Fencing
Story 2
Sewer Public Sewer
Water Public
Level or Stories Two
Structure Type Vinyl Siding
Schools
Elementary Schools Belleville Dist 118
Middle Schools Belleville Dist 118
High Schools Belleville High School-East
School District Belleville Dist 118
Others
Ownership Private
Special Listing Condition Owner Occupied, None
Read Less
Want to know what your home might be worth? Contact us for a FREE valuation!

Our team is ready to help you sell your home for the highest possible price ASAP






