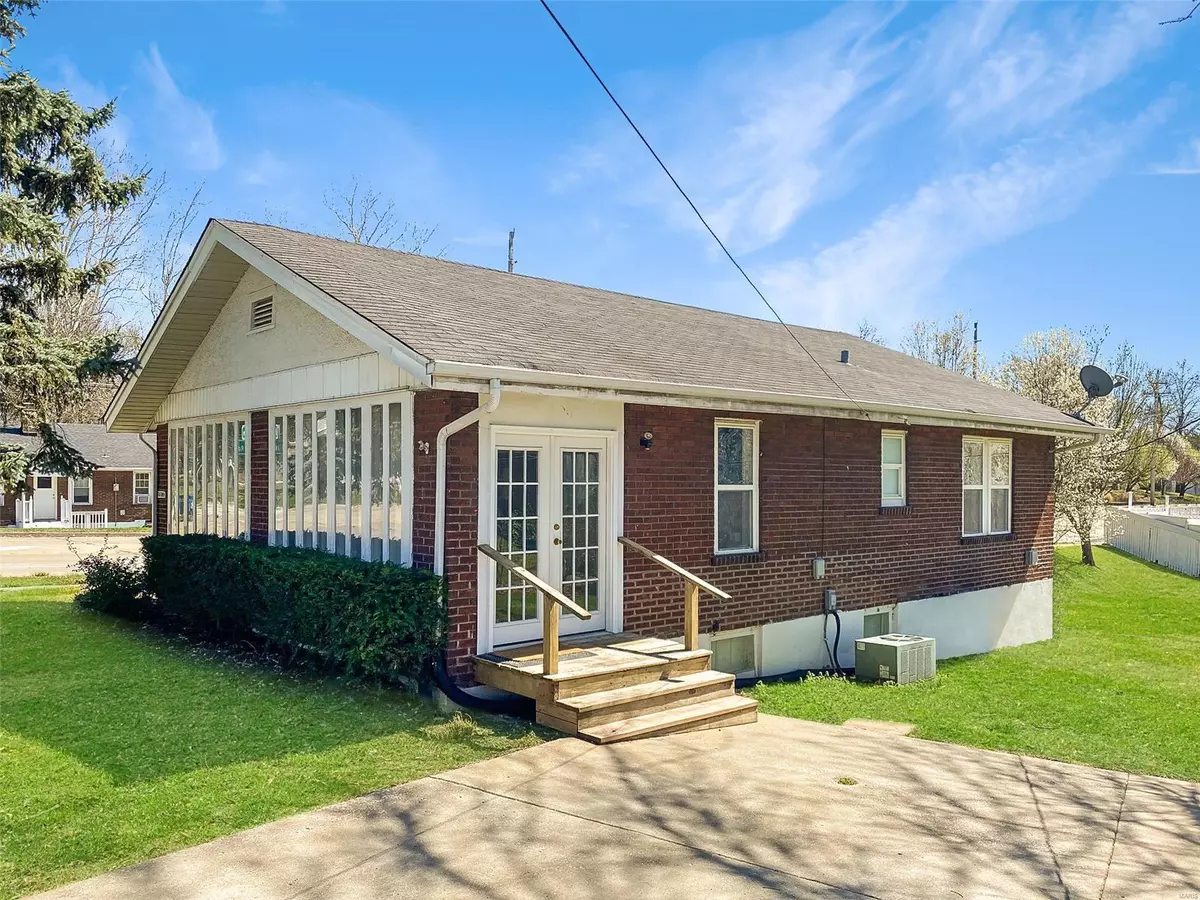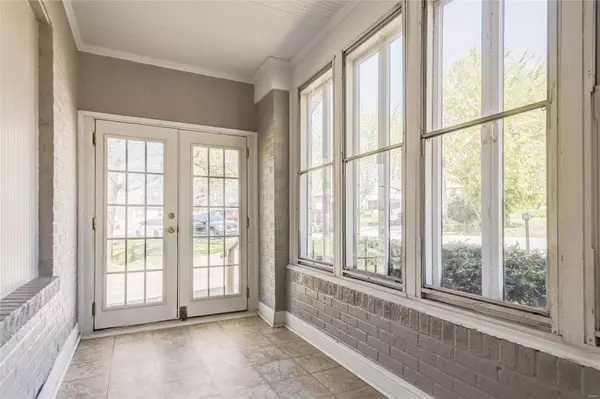$115,000
$115,000
For more information regarding the value of a property, please contact us for a free consultation.
10500 Maddox PL St Louis, MO 63114
2 Beds
1 Bath
1,316 SqFt
Key Details
Sold Price $115,000
Property Type Single Family Home
Sub Type Residential
Listing Status Sold
Purchase Type For Sale
Square Footage 1,316 sqft
Price per Sqft $87
Subdivision West Forest View
MLS Listing ID 21019336
Sold Date 05/28/21
Style Ranch
Bedrooms 2
Full Baths 1
Construction Status 98
Year Built 1923
Building Age 98
Lot Size 0.372 Acres
Acres 0.372
Lot Dimensions 100x162
Property Description
Updated brick ranch with large yard. This brick ranch has an enclosed front porch with plenty of windows and makes a great entry foyer. The living room has beautiful hardwood floors, lots of windows for plenty of natural light and and an adjoining area perfect for a dining room. The kitchen has been updated with white modern cabinets and granite counter tops, stainless steel appliances that stay and wood floors. There is an office area complete with closet and surrounded by windows. There are 2 nice sized bedrooms with wood floors and a full updated bath with modern vanity and fixtures. The lower level provides plenty of storage space, a large laundry area and is a walk out. This home is conveniently located close to Page Ave and to all major highways.
Location
State MO
County St Louis
Area Ritenour
Rooms
Basement Full, Unfinished, Walk-Out Access
Interior
Interior Features Open Floorplan, Carpets, Special Millwork, Window Treatments, Some Wood Floors
Heating Forced Air
Cooling Electric
Fireplaces Type None
Fireplace Y
Appliance Dishwasher, Disposal, Range Hood, Electric Oven, Refrigerator, Stainless Steel Appliance(s)
Exterior
Garage false
Waterfront false
Private Pool false
Building
Lot Description Level Lot, Streetlights
Story 1
Sewer Public Sewer
Water Public
Architectural Style Traditional
Level or Stories One
Structure Type Fl Brick/Stn Veneer,Vinyl Siding
Construction Status 98
Schools
Elementary Schools Buder Elem.
Middle Schools Hoech Middle
High Schools Ritenour Sr. High
School District Ritenour
Others
Ownership Private
Acceptable Financing Cash Only, Conventional, FHA, Private, RRM/ARM, VA
Listing Terms Cash Only, Conventional, FHA, Private, RRM/ARM, VA
Special Listing Condition None
Read Less
Want to know what your home might be worth? Contact us for a FREE valuation!

Our team is ready to help you sell your home for the highest possible price ASAP
Bought with Jason Carlton






