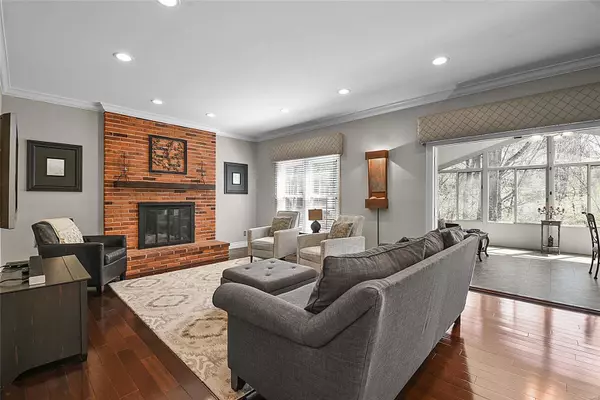$701,000
$689,900
1.6%For more information regarding the value of a property, please contact us for a free consultation.
750 Bent Brook RD Des Peres, MO 63122
4 Beds
4 Baths
3,816 SqFt
Key Details
Sold Price $701,000
Property Type Single Family Home
Sub Type Residential
Listing Status Sold
Purchase Type For Sale
Square Footage 3,816 sqft
Price per Sqft $183
Subdivision Spring Valley 2
MLS Listing ID 21018477
Sold Date 06/03/21
Style Other
Bedrooms 4
Full Baths 2
Half Baths 2
Construction Status 41
HOA Fees $16/ann
Year Built 1980
Building Age 41
Lot Size 10,019 Sqft
Acres 0.23
Lot Dimensions 116x111x81x103
Property Description
Beautifully updated 2-story Colonial home with 4 Beds/4 Baths and finished basement...3,816 sqft total living space in highly sought after Spring Valley neighborhood on a private cul-de-sac*Multiple outdoor living spaces perfect for relaxing w/guests & nature. Features include a large low-maintenance deck & four-season rm overlooking a private, level backyard, providing a lovely outdoor setting*ML features 9’ ceilings, Brazilian cherry hrdwd flrs, 5” baseboards & crown molding*Custom-designed kitchen updated w/42" white cabinets & gray cntr isld w/seating, quartz countertops, apron sink, 5-burner gas cooktop, built-in wine cooler & ample storage*The finished LL includes a French door walk-out, additional “flex room”, updated wet bar, half bath*Other highlights include a Mudroom w/custom built-ins, gas FP, Master w/updated en suite bath, Ring Security Syst, workbench, 7-zone irrigation system, under-deck ceiling drainage system & a quaint flagstone firepit area to enjoy on cool nights.
Location
State MO
County St Louis
Area Kirkwood
Rooms
Basement Bathroom in LL, Egress Window(s), Full, Concrete, Rec/Family Area, Sleeping Area, Sump Pump, Walk-Out Access
Interior
Interior Features Center Hall Plan, High Ceilings, Carpets, Special Millwork, Window Treatments, Walk-in Closet(s), Wet Bar, Some Wood Floors
Heating Forced Air
Cooling Attic Fan, Ceiling Fan(s), Electric
Fireplaces Number 1
Fireplaces Type Gas
Fireplace Y
Appliance Dishwasher, Double Oven, Dryer, Gas Cooktop, Microwave, Refrigerator, Washer, Wine Cooler
Exterior
Parking Features true
Garage Spaces 2.0
Amenities Available Underground Utilities, Workshop Area
Private Pool false
Building
Lot Description Backs to Comm. Grnd, Backs to Trees/Woods, Creek, Cul-De-Sac, Fence-Invisible Pet, Level Lot, Sidewalks
Story 2
Sewer Public Sewer
Water Public
Architectural Style Colonial
Level or Stories Two
Structure Type Brick Veneer,Vinyl Siding
Construction Status 41
Schools
Elementary Schools Westchester Elem.
Middle Schools North Kirkwood Middle
High Schools Kirkwood Sr. High
School District Kirkwood R-Vii
Others
Ownership Private
Acceptable Financing Cash Only, Conventional
Listing Terms Cash Only, Conventional
Special Listing Condition Owner Occupied, None
Read Less
Want to know what your home might be worth? Contact us for a FREE valuation!

Our team is ready to help you sell your home for the highest possible price ASAP
Bought with Lisa Martel






