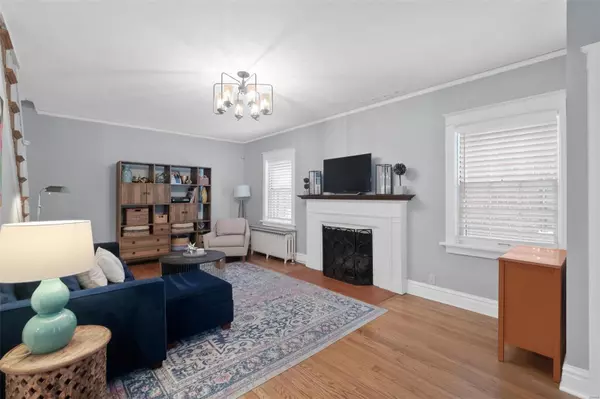$455,000
$425,000
7.1%For more information regarding the value of a property, please contact us for a free consultation.
7560 Stanford AVE St Louis, MO 63130
4 Beds
3 Baths
2,163 SqFt
Key Details
Sold Price $455,000
Property Type Single Family Home
Sub Type Residential
Listing Status Sold
Purchase Type For Sale
Square Footage 2,163 sqft
Price per Sqft $210
Subdivision Gannondale
MLS Listing ID 21010195
Sold Date 03/24/21
Style Other
Bedrooms 4
Full Baths 2
Half Baths 1
Construction Status 97
Year Built 1924
Building Age 97
Lot Size 5,837 Sqft
Acres 0.134
Lot Dimensions 50X121
Property Description
Don't miss this classic brick beauty with modern updates in a wonderful U City neighborhood! The gleaming hardwood floors,stained glass windows,custom moldings and millwork are enchanting! Cosmetic and system updates will seal the deal. The first floor has excellent flow between the newly remodeled kitchen,dining room and cozy living room anchored by a gas fireplace. The kitchen boast generous cambria countertops,designer black stainless appliances,custom white cabinets,classic white subway tile and side door to make bringing groceries in from the driveway or 2 car garage a breeze. Heading to the basement,you will find a full bathroom and finished area that is perfect for a playroom,office,gym or guest area. The four bedrooms,extra sitting room and balcony on the second floor provide plenty of space and versatility for every buyer. The master bedroom boasts the sitting room,walk in closets and balcony for a perfect oasis. Large iron fenced yard with new patio complete the package!
Location
State MO
County St Louis
Area University City
Rooms
Basement Concrete, Bathroom in LL, Full, Partially Finished, Concrete, Rec/Family Area, Sump Pump, Walk-Up Access
Interior
Interior Features Historic/Period Mlwk, Window Treatments, Walk-in Closet(s), Some Wood Floors
Heating Hot Water, Radiator(s), Zoned
Cooling Ceiling Fan(s), Electric, Zoned
Fireplaces Number 1
Fireplaces Type Gas
Fireplace Y
Appliance Dishwasher, Disposal, Dryer, Range Hood, Gas Oven, Refrigerator, Stainless Steel Appliance(s), Washer
Exterior
Parking Features true
Garage Spaces 2.0
Private Pool false
Building
Lot Description Fencing, Sidewalks, Streetlights
Story 2
Sewer Public Sewer
Water Public
Architectural Style Traditional
Level or Stories Two
Structure Type Fl Brick/Stn Veneer
Construction Status 97
Schools
Elementary Schools Jackson Park Elem.
Middle Schools Brittany Woods
High Schools University City Sr. High
School District University City
Others
Ownership Private
Acceptable Financing Cash Only, Conventional, RRM/ARM, VA
Listing Terms Cash Only, Conventional, RRM/ARM, VA
Special Listing Condition Owner Occupied, None
Read Less
Want to know what your home might be worth? Contact us for a FREE valuation!

Our team is ready to help you sell your home for the highest possible price ASAP
Bought with Peter Lu






