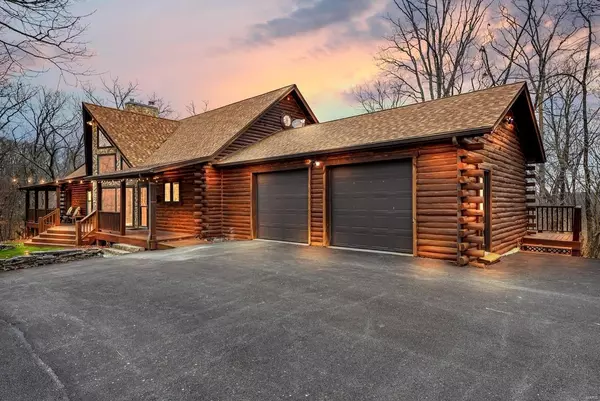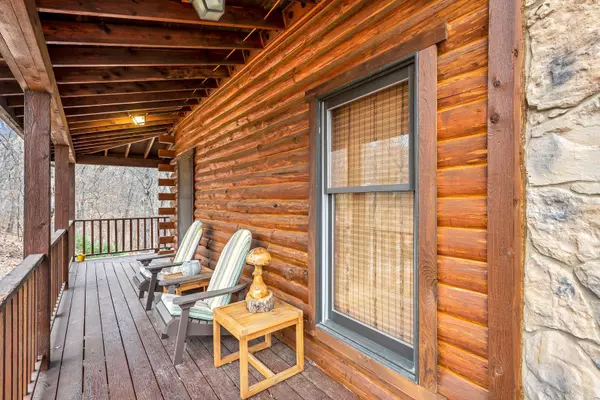$522,000
$509,000
2.6%For more information regarding the value of a property, please contact us for a free consultation.
17597 Thunder Mountain Wildwood, MO 63025
5 Beds
5 Baths
3,521 SqFt
Key Details
Sold Price $522,000
Property Type Single Family Home
Sub Type Residential
Listing Status Sold
Purchase Type For Sale
Square Footage 3,521 sqft
Price per Sqft $148
Subdivision Thunder Mountain 3
MLS Listing ID 20087677
Sold Date 02/04/21
Style Other
Bedrooms 5
Full Baths 4
Half Baths 1
Construction Status 28
HOA Fees $33/ann
Year Built 1993
Building Age 28
Lot Size 3.140 Acres
Acres 3.14
Lot Dimensions 210X420
Property Description
This rustic, log construction 1.5 sty home offers everything you'd expect. 3+ acres w/direct access to Greenfelder, bike trails, hiking trails, ski area & more! Recently sealed timber construction & wrap around porch paint a perfect picture as you enter this 1.5 sty home. Inside you'll find an open floorplan encompassing natural surroundings w/warm earth tones, tall ceilings, wood floors & more. 2-sty great room accented w/soaring ceilings, chandelier, architectural windows & floor to ceiling stone stacked FP w/rustic mantle. Modern, gourmet kitchen improved w/granite counters, SS appliances, custom backsplash, breakfast bar & timber beams. Dining area adjacent. Main floor MB suite features recently renovated MB w/marble shower surround & dual vanities. 2nd main floor BR has it's own full bath. Upstairs you'll find a large den area, 2 add. BR's & full bath. LL is finished w/full bar, family room, 5th BR, full bath & WB stove. 2 & 3 car garages, LL guest suite access, LL laundry area.
Location
State MO
County St Louis
Area Eureka
Rooms
Basement Bathroom in LL, Partially Finished, Rec/Family Area, Sleeping Area, Storage Space, Walk-Out Access
Interior
Interior Features Open Floorplan, Special Millwork, Window Treatments, Vaulted Ceiling, Wet Bar, Some Wood Floors
Heating Forced Air, Humidifier
Cooling Ceiling Fan(s), Electric
Fireplaces Number 2
Fireplaces Type Freestanding/Stove, Woodburning Fireplce
Fireplace Y
Appliance Dishwasher, Disposal, Microwave, Electric Oven, Stainless Steel Appliance(s), Water Softener
Exterior
Parking Features true
Garage Spaces 4.0
Private Pool false
Building
Lot Description Backs to Trees/Woods, Cul-De-Sac
Story 1.5
Sewer Septic Tank
Water Well
Architectural Style Rustic
Level or Stories One and One Half
Structure Type Log
Construction Status 28
Schools
Elementary Schools Blevins Elem.
Middle Schools Lasalle Springs Middle
High Schools Eureka Sr. High
School District Rockwood R-Vi
Others
Ownership Private
Acceptable Financing Cash Only, Conventional, VA
Listing Terms Cash Only, Conventional, VA
Special Listing Condition None
Read Less
Want to know what your home might be worth? Contact us for a FREE valuation!

Our team is ready to help you sell your home for the highest possible price ASAP
Bought with Michael Reiser






