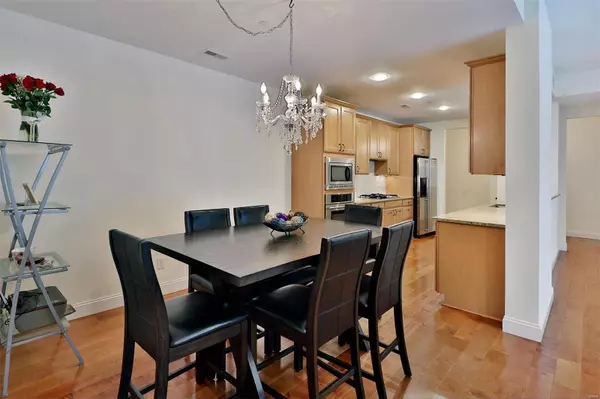$495,000
$505,000
2.0%For more information regarding the value of a property, please contact us for a free consultation.
7518 Parkdale #103 Clayton, MO 63105
2 Beds
2 Baths
1,452 SqFt
Key Details
Sold Price $495,000
Property Type Condo
Sub Type Condo/Coop/Villa
Listing Status Sold
Purchase Type For Sale
Square Footage 1,452 sqft
Price per Sqft $340
Subdivision The Parkdale Condo
MLS Listing ID 21009725
Sold Date 04/01/21
Style Garden Apartment
Bedrooms 2
Full Baths 2
Construction Status 14
HOA Fees $506/mo
Year Built 2007
Building Age 14
Lot Size 1,394 Sqft
Acres 0.032
Property Description
Newer, meticulously maintained classic, contemporary styled secure building showcases the timeless design within. This first floor sophisticated 2 Bed/2Bath unit with southern exposure and an abundance of windows is located in the back of the building and offers privacy, a flexible open floor plan, rich hardwood floors, granite countertops, stainless steel appliances, extra cabinet space in the galley kitchen, gas fireplace, built in bookcases, in unit laundry, walk in closet and a bonus private, outdoor living/entertaining space on a 50x10 ft. poured concrete terrace/patio surrounded by mature pine trees is accessed from your unit. Your lovely home and outdoor access will become your oasis. The heated driveway leads you to your two parking spaces and storage unit in the tuck under garage. Take the elevator or steps to your unit. An affordable newer development in Clayton Moorlands that is in walking/biking distance to schools, dining, shops, Metro Link, Hospitals and Forest Park.
Location
State MO
County St Louis
Area Clayton
Rooms
Basement Concrete, Concrete
Interior
Interior Features Bookcases, Open Floorplan, High Ceilings, Walk-in Closet(s), Some Wood Floors
Heating Forced Air
Cooling Ceiling Fan(s), Electric
Fireplaces Number 1
Fireplaces Type Gas
Fireplace Y
Appliance Grill, Dishwasher, Disposal, Dryer, Microwave, Gas Oven, Refrigerator, Washer
Exterior
Parking Features true
Garage Spaces 2.0
Amenities Available Elevator(s), Intercom, Private Laundry Hkup
Private Pool false
Building
Lot Description Backs to Trees/Woods, Sidewalks, Streetlights
Story 1
Sewer Public Sewer
Water Public
Architectural Style Contemporary
Level or Stories One
Structure Type Brick
Construction Status 14
Schools
Elementary Schools Glenridge Elem.
Middle Schools Wydown Middle
High Schools Clayton High
School District Clayton
Others
HOA Fee Include Some Insurance,Maintenance Grounds,Sewer,Snow Removal,Trash,Water
Ownership Private
Acceptable Financing Cash Only, Conventional
Listing Terms Cash Only, Conventional
Special Listing Condition None
Read Less
Want to know what your home might be worth? Contact us for a FREE valuation!

Our team is ready to help you sell your home for the highest possible price ASAP
Bought with Cassie Kramer






