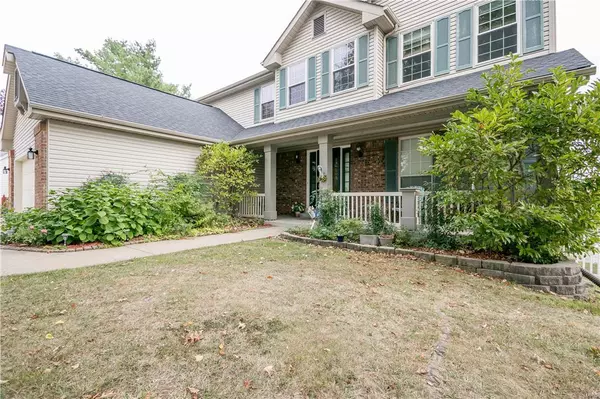$340,000
$329,000
3.3%For more information regarding the value of a property, please contact us for a free consultation.
11304 Taylor Oaks CT Bridgeton, MO 63044
5 Beds
4 Baths
3,356 SqFt
Key Details
Sold Price $340,000
Property Type Single Family Home
Sub Type Residential
Listing Status Sold
Purchase Type For Sale
Square Footage 3,356 sqft
Price per Sqft $101
Subdivision Bridgeport Place
MLS Listing ID 21011334
Sold Date 04/08/21
Style Other
Bedrooms 5
Full Baths 3
Half Baths 1
Construction Status 28
HOA Fees $16/ann
Year Built 1993
Building Age 28
Lot Size 0.270 Acres
Acres 0.27
Lot Dimensions 77x125
Property Description
Beautiful 5 bedroom, 3.5 bathroom home on a small cul-de-sac, ideal for families, in a nice area. A total of 3356 sq ft of living space. The lovely open kitchen has ceramic tile, 42" cabinets and a breakfast bar. The family room has a gas fireplace, built-in bookshelves and crown molding. Wonderful (23x16) master bedroom with large bath and walk-in closet. The lower level has a large bedroom, full bath and a big rec room. Main floor laundry and a large 2 car attached garage. Plenty of storage areas throughout the house, in the garage and in the shed out back. And there are lots of options if you need that home office. Outdoors there is a covered porch in front, nice deck off the breakfast room in the rear and a fenced-in backyard. And so easy to move into; the refrigerator, washer and dryer stay with the house, those being sold as-is. Very convenient-10 minutes or less to the airport, Creve Coeur Lake Park, shopping, restaurants, etc. Pattonville schools. Great home and location!
Location
State MO
County St Louis
Area Pattonville
Rooms
Basement Bathroom in LL, Full, Partially Finished, Concrete, Rec/Family Area, Walk-Out Access
Interior
Interior Features Bookcases, Open Floorplan, Carpets, Window Treatments, Walk-in Closet(s), Some Wood Floors
Heating Forced Air, Humidifier
Cooling Ceiling Fan(s), Electric
Fireplaces Number 1
Fireplaces Type Circulating, Gas
Fireplace Y
Appliance Dishwasher, Disposal, Dryer, Intercom, Microwave, Gas Oven, Refrigerator, Washer
Exterior
Parking Features true
Garage Spaces 2.0
Amenities Available Underground Utilities
Private Pool false
Building
Lot Description Cul-De-Sac, Fencing
Story 2
Sewer Public Sewer
Water Public
Architectural Style Traditional
Level or Stories Two
Structure Type Vinyl Siding
Construction Status 28
Schools
Elementary Schools Bridgeway Elem.
Middle Schools Pattonville Heights Middle
High Schools Pattonville Sr. High
School District Pattonville R-Iii
Others
Ownership Private
Acceptable Financing Cash Only, Conventional, FHA
Listing Terms Cash Only, Conventional, FHA
Special Listing Condition None
Read Less
Want to know what your home might be worth? Contact us for a FREE valuation!

Our team is ready to help you sell your home for the highest possible price ASAP
Bought with Cynthia Meyer






