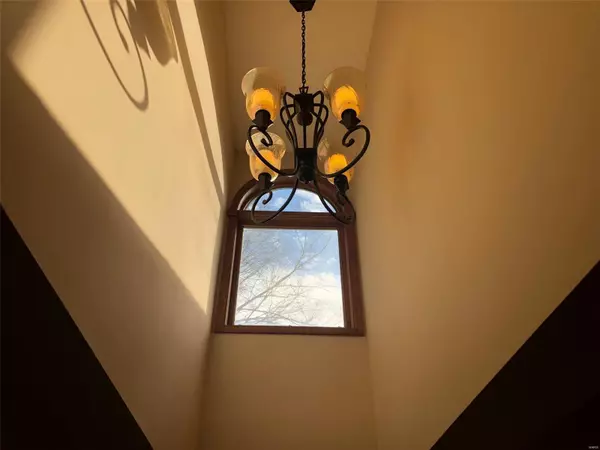$521,000
$510,000
2.2%For more information regarding the value of a property, please contact us for a free consultation.
538 Black Canyon CT Wildwood, MO 63011
5 Beds
5 Baths
5,800 SqFt
Key Details
Sold Price $521,000
Property Type Single Family Home
Sub Type Residential
Listing Status Sold
Purchase Type For Sale
Square Footage 5,800 sqft
Price per Sqft $89
Subdivision Winding Trails 7
MLS Listing ID 21007996
Sold Date 03/26/21
Style Ranch
Bedrooms 5
Full Baths 3
Half Baths 2
Construction Status 32
HOA Fees $12/ann
Year Built 1989
Building Age 32
Lot Size 0.930 Acres
Acres 0.93
Lot Dimensions 0060 / 0205 - IRR / 0201
Property Description
Amazing home nestled in a private partially wooded lot. Large back decks and lower patio blend in with the trees and nature. Front porch leads to entry foyer with open stairs to lower level. Thru French doors on the right is an office or library. To the left is the dining room. Open floor plan of main level public spaces have gleaming wood floors, wood box beams, and Pella windows. Kitchen has granite counter tops, newer (2020) gas cooktop on center island, double ovens, work area and glass front cabinets. SS appliances. Great room has vaulted ceilings and wet bar with gas fireplace. Large windows bring the back woods invitingly into the home. Spacious master bedroom ensuite with full bath and 2 closets. 2 additional bedrooms, full guest bath, 2 half baths, and a laundry/mud room complete the main level. Lower level has huge family room, exercise room, 2 additional bedrooms and full bath. Hot water heater, and both furnaces and A/C units new 2020/2021. Three car garage.
Location
State MO
County St Louis
Area Lafayette
Rooms
Basement Bathroom in LL, Fireplace in LL, Full, Partially Finished, Concrete, Sleeping Area, Storage Space, Walk-Out Access
Interior
Interior Features Open Floorplan, Carpets, Special Millwork, Vaulted Ceiling, Walk-in Closet(s), Wet Bar, Some Wood Floors
Heating Forced Air, Zoned
Cooling Electric, Zoned
Fireplaces Number 2
Fireplaces Type Full Masonry, Gas, Woodburning Fireplce
Fireplace Y
Appliance Dishwasher, Disposal, Double Oven, Dryer, Gas Cooktop, Refrigerator, Stainless Steel Appliance(s), Washer
Exterior
Parking Features true
Garage Spaces 3.0
Amenities Available Underground Utilities
Private Pool false
Building
Lot Description Backs to Trees/Woods, Fencing, Wood Fence, Wooded
Story 1
Sewer Public Sewer
Water Public
Architectural Style Traditional
Level or Stories One
Structure Type Brick Veneer,Cedar
Construction Status 32
Schools
Elementary Schools Babler Elem.
Middle Schools Rockwood Valley Middle
High Schools Lafayette Sr. High
School District Rockwood R-Vi
Others
Ownership Private
Acceptable Financing Cash Only, Conventional, FHA, VA
Listing Terms Cash Only, Conventional, FHA, VA
Special Listing Condition None
Read Less
Want to know what your home might be worth? Contact us for a FREE valuation!

Our team is ready to help you sell your home for the highest possible price ASAP
Bought with Patricia Emory






