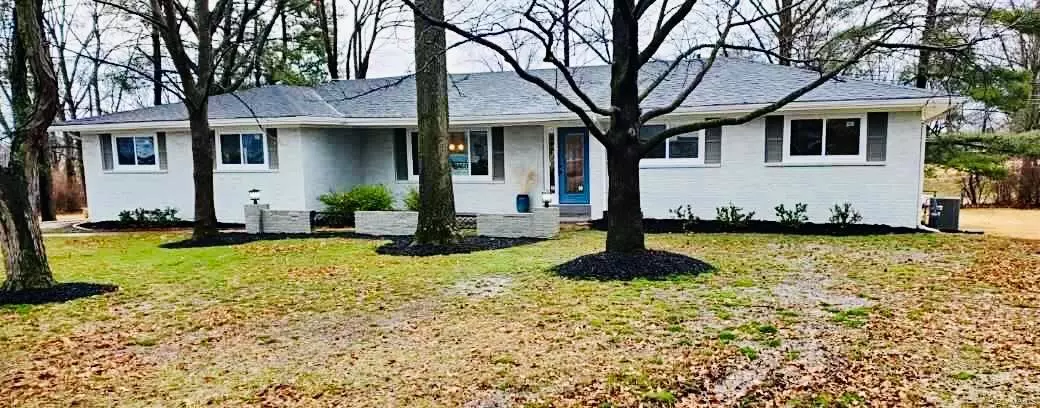$470,000
$459,900
2.2%For more information regarding the value of a property, please contact us for a free consultation.
191 Ranchmoor TRL Ellisville, MO 63011
4 Beds
4 Baths
3,776 SqFt
Key Details
Sold Price $470,000
Property Type Single Family Home
Sub Type Residential
Listing Status Sold
Purchase Type For Sale
Square Footage 3,776 sqft
Price per Sqft $124
Subdivision Ranchmoor 2
MLS Listing ID 21015181
Sold Date 04/20/21
Style Ranch
Bedrooms 4
Full Baths 3
Half Baths 1
Construction Status 51
Year Built 1970
Building Age 51
Lot Size 0.374 Acres
Acres 0.374
Lot Dimensions IRR
Property Description
Nearly 3600 sq. ft. of WOW! This completely renovated 4 bed 3.5 bath ranch in Rockwood schools has it all. Three main floor bedrooms featuring a gorgeous master suite with walk-in closet. The master Bath has beautiful custom tile, double vanity, expansive shower and a free standing tub. The new kitchen has granite counter tops with travertine back splash and brand new stainless steel appliances and a wine cooler. Family and friends can gather in the HUGE family room that has a wood burning fireplace with custom tile surround and ship lap accented mantle. Over sized base and window casing throughout home. There is also a main floor laundry/mud room. The 1500 sq. ft. finished basement has a 4th bedroom with en suite and lots of "use as you want" areas. Brand new low E windows, new HVAC, gorgeous oiled bronze light fixtures. The new expansive pavered patio is just waiting for those backyard bbcues and this beautiful home is just waiting for you to move in and make it your own!
Location
State MO
County St Louis
Area Marquette
Rooms
Basement Concrete, Bathroom in LL, Crawl Space, Egress Window(s), Rec/Family Area, Sump Pump
Interior
Interior Features Open Floorplan, Special Millwork, Walk-in Closet(s), Some Wood Floors
Heating Forced Air 90+
Cooling Electric
Fireplaces Number 1
Fireplaces Type Full Masonry, Woodburning Fireplce
Fireplace Y
Appliance Dishwasher, Disposal, Microwave, Gas Oven, Refrigerator, Stainless Steel Appliance(s), Wine Cooler
Exterior
Parking Features true
Garage Spaces 2.0
Private Pool false
Building
Lot Description Level Lot
Story 1
Sewer Public Sewer
Water Public
Architectural Style Traditional
Level or Stories One
Structure Type Brick Veneer
Construction Status 51
Schools
Elementary Schools Westridge Elem.
Middle Schools Crestview Middle
High Schools Marquette Sr. High
School District Rockwood R-Vi
Others
Ownership Private
Acceptable Financing Cash Only, Conventional, FHA, VA
Listing Terms Cash Only, Conventional, FHA, VA
Special Listing Condition Renovated, None
Read Less
Want to know what your home might be worth? Contact us for a FREE valuation!

Our team is ready to help you sell your home for the highest possible price ASAP
Bought with Spencer Argueta






