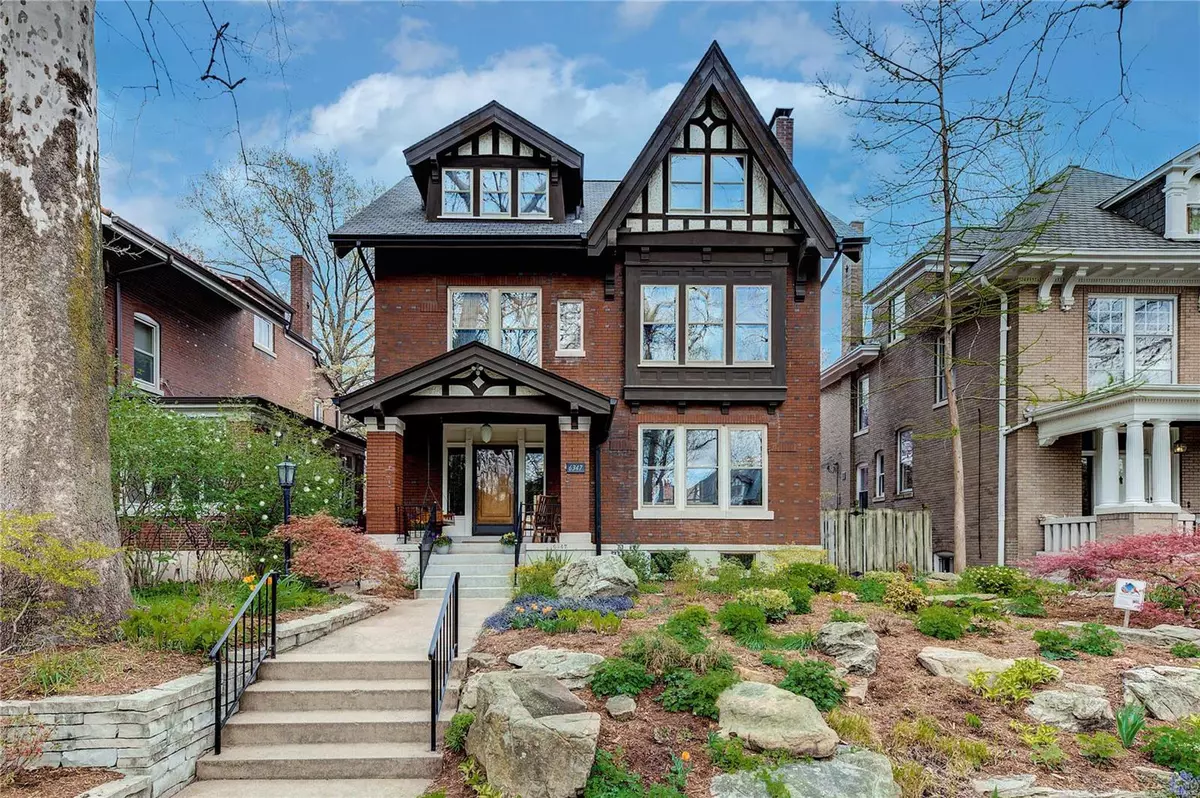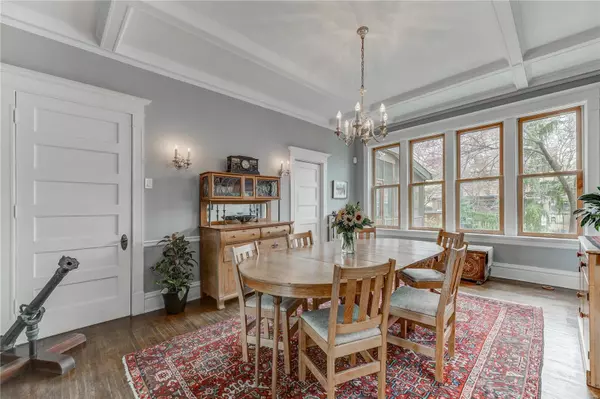$760,000
$710,000
7.0%For more information regarding the value of a property, please contact us for a free consultation.
6347 Pershing AVE St Louis, MO 63130
6 Beds
4 Baths
3,391 SqFt
Key Details
Sold Price $760,000
Property Type Single Family Home
Sub Type Residential
Listing Status Sold
Purchase Type For Sale
Square Footage 3,391 sqft
Price per Sqft $224
Subdivision Parkview
MLS Listing ID 21021831
Sold Date 06/22/21
Style Other
Bedrooms 6
Full Baths 3
Half Baths 1
Construction Status 116
HOA Fees $45/ann
Year Built 1905
Building Age 116
Lot Size 7,667 Sqft
Acres 0.176
Lot Dimensions 53/45 x 160
Property Description
Stunning! Classic 3-story home in historic Parkview will charm you with 10-ft ceilings, wood floors and original craftsman millwork. Spectacular living room with vented-gas fireplace is flooded with light in winter and shaded by trees in summer. Large dining room and rear screen-porch look out to beautiful gardens with brick walkways, riverstone-lined fishpond and cooking patio for entertaining. Front rockgarden blooms with perennials. 2nd floor has 4 light-filled bdrms, 2 newer bths and sunporch. 3rd floor with its charming dormers boasts a new bath, home office, family room and 2 bdrms. Energy-efficient zoned combo AC/heat pump/high-effic furnace and Marvin windows provide whole-house climate control. Original hot water radiators have been artfully restored.
Kitchen features White Carrara Quartz countertops, Dacor gas cooktop, double electric oven, and butlers pantry with original glass-fronted cabinets.
Parkview on Natl Register of Historic Places, see ParkviewNeighborhood.org.
Location
State MO
County St Louis
Area University City
Rooms
Basement Stone/Rock, Unfinished
Interior
Interior Features Bookcases, Historic/Period Mlwk, Special Millwork, High Ceilings, Some Wood Floors
Heating Baseboard, Dual, Heat Pump, Hot Water, Radiator(s)
Cooling Electric, Heat Pump, Zoned
Fireplaces Number 1
Fireplaces Type Gas
Fireplace Y
Appliance Dishwasher, Disposal, Double Oven, Dryer, Gas Cooktop, Microwave, Refrigerator, Washer
Exterior
Parking Features false
Amenities Available Security Lighting
Private Pool false
Building
Lot Description Park View, Sidewalks, Streetlights, Wood Fence
Sewer Public Sewer
Water Public
Architectural Style Craftsman, Historic
Level or Stories Three Or More
Structure Type Brick
Construction Status 116
Schools
Elementary Schools Flynn Park Elem.
Middle Schools Brittany Woods
High Schools University City Sr. High
School District University City
Others
Ownership Private
Acceptable Financing Cash Only, Conventional
Listing Terms Cash Only, Conventional
Special Listing Condition Owner Occupied, None
Read Less
Want to know what your home might be worth? Contact us for a FREE valuation!

Our team is ready to help you sell your home for the highest possible price ASAP
Bought with Sabrina Robb






