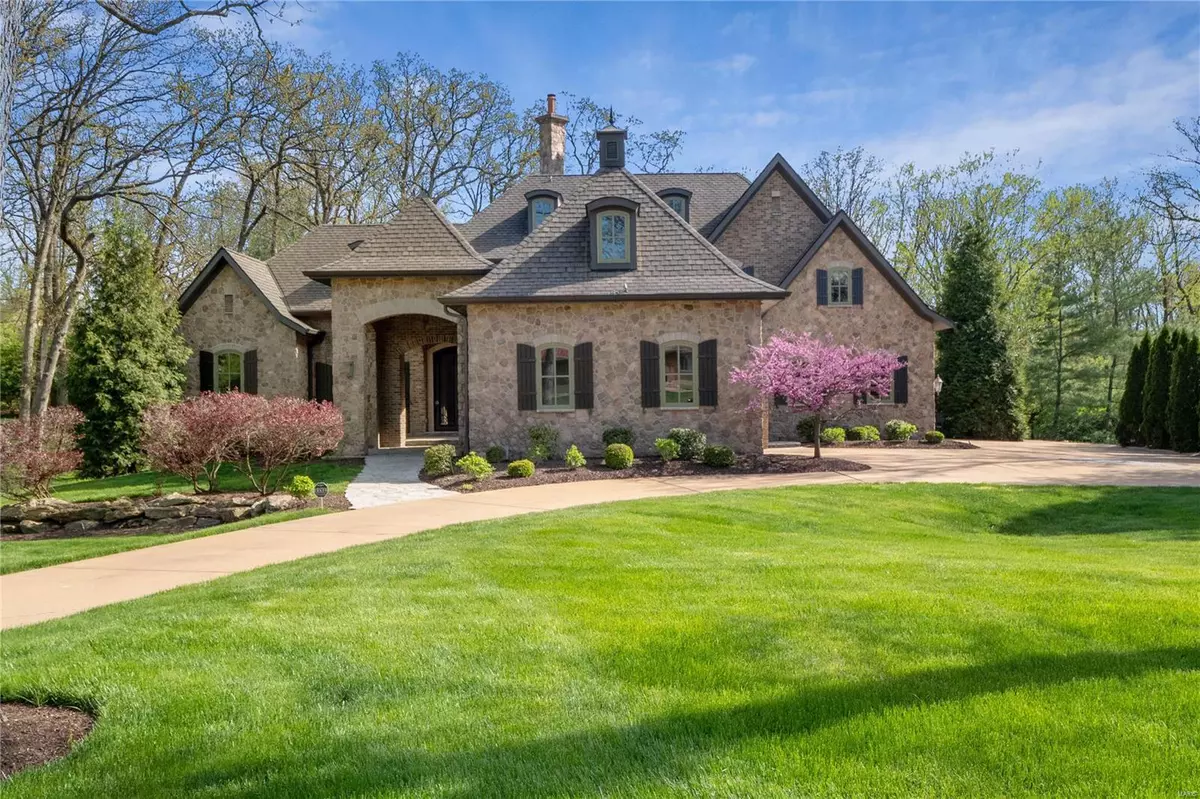$2,000,000
$2,249,000
11.1%For more information regarding the value of a property, please contact us for a free consultation.
13 Holiday LN Frontenac, MO 63131
6 Beds
8 Baths
8,445 SqFt
Key Details
Sold Price $2,000,000
Property Type Single Family Home
Sub Type Residential
Listing Status Sold
Purchase Type For Sale
Square Footage 8,445 sqft
Price per Sqft $236
Subdivision Holiday Lane
MLS Listing ID 21010347
Sold Date 06/16/21
Style Other
Bedrooms 6
Full Baths 7
Half Baths 1
Construction Status 10
HOA Fees $33/ann
Year Built 2011
Building Age 10
Lot Size 1.000 Acres
Acres 1.0
Lot Dimensions 174 x 250
Property Description
Stunning European Custom-built Home on 1 Acre in Frontenac with over 8,000+ sq.ft. This Exquisite Home features soaring Ceilings, millwork and High-end finishes! Beautiful 2 stry Limestone entry w circular staircase to 2nd flr and LL sets the tone of this Masterpiece. Main flr features Vaulted GR, stone FP, wet bar with 3 sets of arched French to outdr living space W Wood burning FP overlking backyard. Chefs Kitchen w custom wood top center Island, stone counters and backsplash,full sized Subzeros, Wolf 48"Gas range,2 dishwashers,2 sinks and a Butlers pantry adjoins Bfast area and Hearth Rm w stone FP. Coffered Master bedrm suite w spa like marble Bath & His/Her large walk-in closets and In-Law quarters on main Flr. 3 En suite Bedrms on 2nd level w large sitting rm. Walkout LL with 5 French drs, Media rm, Exercise Rm, Stone wine cellar, Wet Bar & 6th bedrm suite walk out to covered patio & backyard.4-car side garage, circle drive, sprinkler system, invisible dog fence and so much more!
Location
State MO
County St Louis
Area Ladue
Rooms
Basement Concrete, Bathroom in LL, Fireplace in LL, Full, Rec/Family Area, Sleeping Area, Sump Pump, Walk-Out Access
Interior
Interior Features Bookcases, Cathedral Ceiling(s), High Ceilings, Window Treatments, Vaulted Ceiling, Walk-in Closet(s), Wet Bar, Some Wood Floors
Heating Forced Air, Zoned
Cooling Attic Fan, Ceiling Fan(s), Zoned
Fireplaces Number 5
Fireplaces Type Circulating, Full Masonry, Gas, Woodburning Fireplce
Fireplace Y
Appliance Grill, Dishwasher, Disposal, Range Hood, Gas Oven, Refrigerator, Stainless Steel Appliance(s), Wine Cooler
Exterior
Parking Features true
Garage Spaces 4.0
Amenities Available Underground Utilities
Private Pool false
Building
Lot Description Fence-Invisible Pet
Story 1.5
Sewer Public Sewer
Water Public
Architectural Style French
Level or Stories One and One Half
Structure Type Brick
Construction Status 10
Schools
Elementary Schools Conway Elem.
Middle Schools Ladue Middle
High Schools Ladue Horton Watkins High
School District Ladue
Others
Ownership Private
Acceptable Financing Conventional
Listing Terms Conventional
Special Listing Condition None
Read Less
Want to know what your home might be worth? Contact us for a FREE valuation!

Our team is ready to help you sell your home for the highest possible price ASAP
Bought with Katie Dooley Curran






