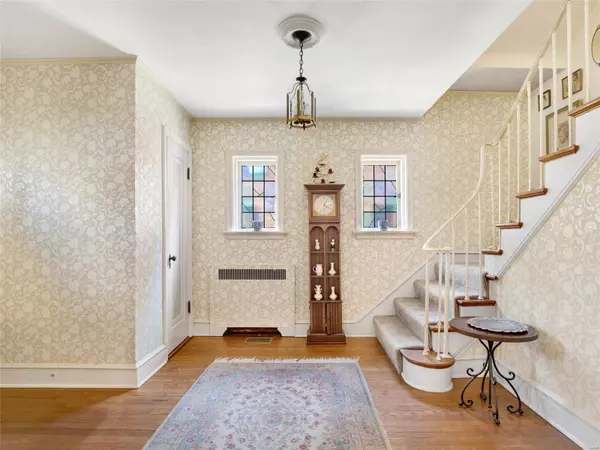$635,000
$649,000
2.2%For more information regarding the value of a property, please contact us for a free consultation.
7442 Cromwell DR St Louis, MO 63105
4 Beds
3 Baths
2,438 SqFt
Key Details
Sold Price $635,000
Property Type Single Family Home
Sub Type Residential
Listing Status Sold
Purchase Type For Sale
Square Footage 2,438 sqft
Price per Sqft $260
Subdivision Moorlands Add
MLS Listing ID 21006989
Sold Date 04/30/21
Style Other
Bedrooms 4
Full Baths 2
Half Baths 1
Construction Status 85
Year Built 1936
Building Age 85
Lot Size 7,144 Sqft
Acres 0.164
Lot Dimensions 65 x 110
Property Description
Charming, well-maintained 2-story brick home in the heart of Clayton's Moorlands. This beloved home has been cared for by the same owner for the last 50 years. Exterior updates include tuckpointing, new aggregate front porch and iron railing, front landscaping, gutters and downspouts, and newer architectural shingle roof (2009). This tidy 4 bed, 3 bath offers all of the space necessary for updating to the next generations' needs. The master sitting room can easily be transformed to a large WIC. Imagine a larger, more open kitchen and extend the living area in to the gorgeous screened in porch. Huge, fully-fenced yard can easily accommodate a detached garage with plenty of green space left for play, gardening, etc. Existing tuck-under garage could be converted to a nice walk-out or be modernized with an electronic door.
The possibilities are endless!
Property being offered AS-IS. Seller to make no repairs, inspections are for buyer knowledge only.
Location
State MO
County St Louis
Area Clayton
Rooms
Basement Full, Partially Finished
Interior
Interior Features High Ceilings, Historic/Period Mlwk, Carpets, Special Millwork, Window Treatments
Heating Forced Air
Cooling Electric
Fireplaces Number 1
Fireplaces Type Full Masonry, Woodburning Fireplce
Fireplace Y
Appliance Dryer, Gas Oven, Washer
Exterior
Parking Features true
Garage Spaces 1.0
Private Pool false
Building
Lot Description Fencing
Story 2
Sewer Public Sewer
Water Public
Architectural Style Traditional
Level or Stories Two
Structure Type Brick
Construction Status 85
Schools
Elementary Schools Glenridge Elem.
Middle Schools Wydown Middle
High Schools Clayton High
School District Clayton
Others
Ownership Private
Acceptable Financing Cash Only, Conventional
Listing Terms Cash Only, Conventional
Special Listing Condition Owner Occupied, None
Read Less
Want to know what your home might be worth? Contact us for a FREE valuation!

Our team is ready to help you sell your home for the highest possible price ASAP
Bought with Kevin Barnett






