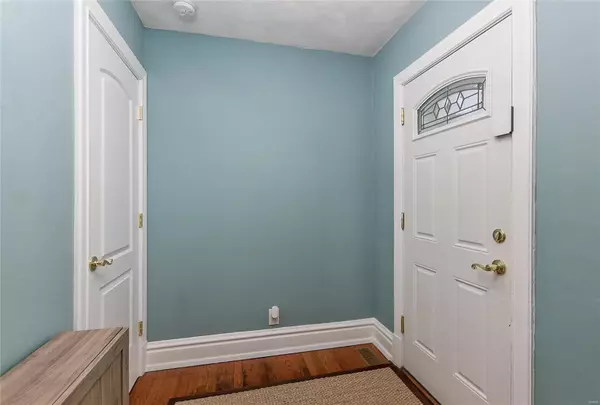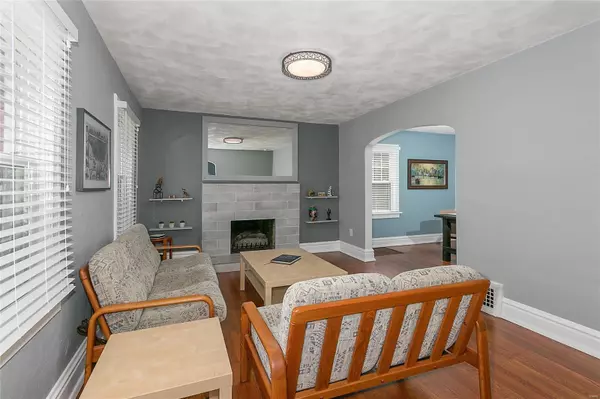$155,000
$150,000
3.3%For more information regarding the value of a property, please contact us for a free consultation.
7734 Ahern AVE St Louis, MO 63130
2 Beds
1 Bath
1,292 SqFt
Key Details
Sold Price $155,000
Property Type Single Family Home
Sub Type Residential
Listing Status Sold
Purchase Type For Sale
Square Footage 1,292 sqft
Price per Sqft $119
Subdivision Pearl Heights Add
MLS Listing ID 21021969
Sold Date 05/06/21
Style Ranch
Bedrooms 2
Full Baths 1
Construction Status 86
Year Built 1935
Building Age 86
Lot Size 5,401 Sqft
Acres 0.124
Lot Dimensions 45 x 120
Property Description
You're going to fall in love with this beautiful brick home! The entry foyer will let you take in the gleaming refinished hardwood floors, sunsoaked living room, and decorative fireplace (also perfectly refinished) Good sized separate dining room leads to an Awesome Kitchen with plenty of granite countertops, nice cabinets, pantry, appliances that were new in 2015 (including a gas stove) Master bedroom is amazing with full-sized sitting room that can be anything you desire home office, craft, workout or sunroom (Shelving in office can stay). The 2nd bedroom features a nice walk in closet. In between there is a cute updated bathroom. Beautifully painted throughout, updated light fixtures, newer furnace (2017) and a/c 2020. Full basement with newer footing drain and sump pump with lifetime warranty (2015) and moisture barrier in the basement stairwell (2017) 1 car garage, Gorgeous yard that has been re-landscaped, and has a fantastic brick patio overlooking the spacious fenced backyard
Location
State MO
County St Louis
Area University City
Rooms
Basement Full, Sump Pump
Interior
Interior Features Historic/Period Mlwk, Open Floorplan, Special Millwork, Walk-in Closet(s), Some Wood Floors
Heating Forced Air
Cooling Electric
Fireplaces Number 1
Fireplaces Type Non Functional
Fireplace Y
Appliance Dishwasher, Disposal, Microwave, Gas Oven, Refrigerator
Exterior
Parking Features true
Garage Spaces 1.0
Private Pool false
Building
Lot Description Fencing, Level Lot
Story 1
Sewer Public Sewer
Water Public
Architectural Style Traditional
Level or Stories One
Structure Type Brick
Construction Status 86
Schools
Elementary Schools Jackson Park Elem.
Middle Schools Brittany Woods
High Schools University City Sr. High
School District University City
Others
Ownership Private
Acceptable Financing Cash Only, Conventional, FHA, VA
Listing Terms Cash Only, Conventional, FHA, VA
Special Listing Condition None
Read Less
Want to know what your home might be worth? Contact us for a FREE valuation!

Our team is ready to help you sell your home for the highest possible price ASAP
Bought with Mary Brown






