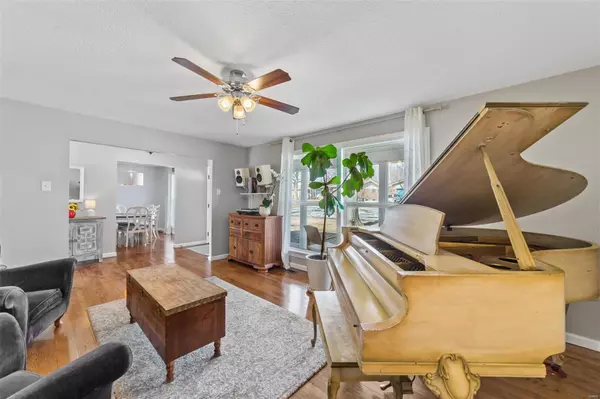$350,000
$339,000
3.2%For more information regarding the value of a property, please contact us for a free consultation.
1004 Pawtuckette Ellisville, MO 63011
3 Beds
2 Baths
3,400 SqFt
Key Details
Sold Price $350,000
Property Type Single Family Home
Sub Type Residential
Listing Status Sold
Purchase Type For Sale
Square Footage 3,400 sqft
Price per Sqft $102
Subdivision Cherry Hill West 2
MLS Listing ID 21013349
Sold Date 05/06/21
Style Ranch
Bedrooms 3
Full Baths 2
Construction Status 53
Year Built 1968
Building Age 53
Lot Size 0.290 Acres
Acres 0.29
Lot Dimensions 85x140x51x62x106
Property Description
Amazing 3bed/2bath home located in the Award Winning Rockwood School District. 2 grade schools, a park, and several restaurants all within walking distance! Renovated to open it up for today's modern living! Inside beautifully refinished hardwood throughout and all new lighting and ceiling fans in every room. The walls are painted beautiful tranquil colors to compliment any decor. The exquisite modern stone fireplace is in the center of the home and serves as a gorgeous focal point from the kitchen to the family room. The kitchen is new with a wall removed to open the area! All stainless steel appliances*counter depth refrigerator*granite counters*pull out drawers/ cabinets*subway tile backsplash! Both baths have been remodeled and the MB has W/I closet AND a gentleman's closet. Full finished LL w/ 2 extra sleeping rms Outside you'll find new siding*new garage door*fresh sod and landscaping*new windows*new sliders*almost a 4 car tandem garage and a huge yard/deck!
Location
State MO
County St Louis
Area Marquette
Rooms
Basement Full, Partially Finished, Rec/Family Area
Interior
Heating Forced Air
Cooling Electric
Fireplaces Number 1
Fireplaces Type Woodburning Fireplce
Fireplace Y
Exterior
Parking Features true
Garage Spaces 2.0
Private Pool false
Building
Story 1
Sewer Public Sewer
Water Public
Architectural Style Traditional
Level or Stories One
Structure Type Brick Veneer,Vinyl Siding
Construction Status 53
Schools
Elementary Schools Westridge Elem.
Middle Schools Crestview Middle
High Schools Marquette Sr. High
School District Rockwood R-Vi
Others
Ownership Private
Acceptable Financing Cash Only, Conventional, FHA, VA
Listing Terms Cash Only, Conventional, FHA, VA
Special Listing Condition None
Read Less
Want to know what your home might be worth? Contact us for a FREE valuation!

Our team is ready to help you sell your home for the highest possible price ASAP
Bought with Mark Lynch






