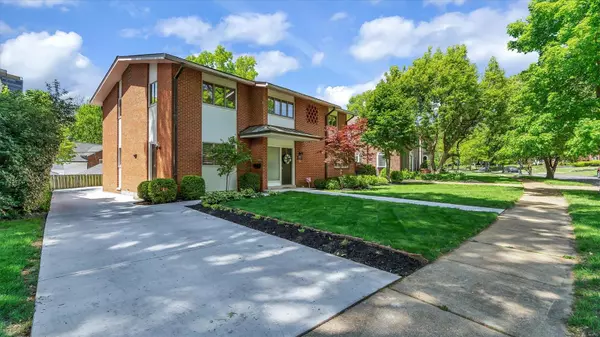$835,000
$845,000
1.2%For more information regarding the value of a property, please contact us for a free consultation.
8018 Crescent Drive St Louis, MO 63105
4 Beds
5 Baths
3,658 SqFt
Key Details
Sold Price $835,000
Property Type Single Family Home
Sub Type Residential
Listing Status Sold
Purchase Type For Sale
Square Footage 3,658 sqft
Price per Sqft $228
Subdivision Davis Place
MLS Listing ID 21032063
Sold Date 06/18/21
Style Other
Bedrooms 4
Full Baths 3
Half Baths 2
Construction Status 54
Year Built 1967
Building Age 54
Lot Size 7,275 Sqft
Acres 0.167
Lot Dimensions 68x107
Property Description
Spectacular modern home designed by original owner/renowned architect! Gorgeously updated and maintained, this architectural gem features 2-story soaring spaces flooded with natural light, open-concept floor plan, magnificent two-sided fireplace, and modern layout including first floor master suite. Show-stopper kitchen with elegant granite countertops, vast central island, stunning soft-close custom cabinets, perfect for entertaining! Master suite features double vanities and frameless glass double showers. Floating staircase leads you to the second floor, featuring a secondary master suite, two other generously sized bedrooms, and beautifully updated hall bath with skylight. Expansive finished lower level has an updated half bath, media room, playroom or gym, and a home office behind double French doors. Double pane windows, newer HVAC, excellent energy efficiency. Manicured landscaping. Fantastic location in Davis Place, close to Shaw Park and Downtown Clayton! Owner agent.
Location
State MO
County St Louis
Area Clayton
Rooms
Basement Bathroom in LL, Full, Partially Finished, Walk-Up Access
Interior
Interior Features Open Floorplan, Carpets, High Ceilings, Walk-in Closet(s), Some Wood Floors
Heating Forced Air, Zoned
Cooling Ceiling Fan(s), Electric, Zoned
Fireplaces Number 1
Fireplaces Type Gas
Fireplace Y
Appliance Dishwasher, Disposal, Double Oven, Front Controls on Range/Cooktop, Gas Cooktop, Microwave, Range Hood, Stainless Steel Appliance(s)
Exterior
Parking Features true
Garage Spaces 2.0
Private Pool false
Building
Lot Description Streetlights, Wood Fence
Story 2
Sewer Public Sewer
Water Public
Architectural Style Contemporary
Level or Stories Two
Construction Status 54
Schools
Elementary Schools Meramec Elem.
Middle Schools Wydown Middle
High Schools Clayton High
School District Clayton
Others
Ownership Private
Acceptable Financing Cash Only, Conventional
Listing Terms Cash Only, Conventional
Special Listing Condition None
Read Less
Want to know what your home might be worth? Contact us for a FREE valuation!

Our team is ready to help you sell your home for the highest possible price ASAP
Bought with Rodney Wallner






