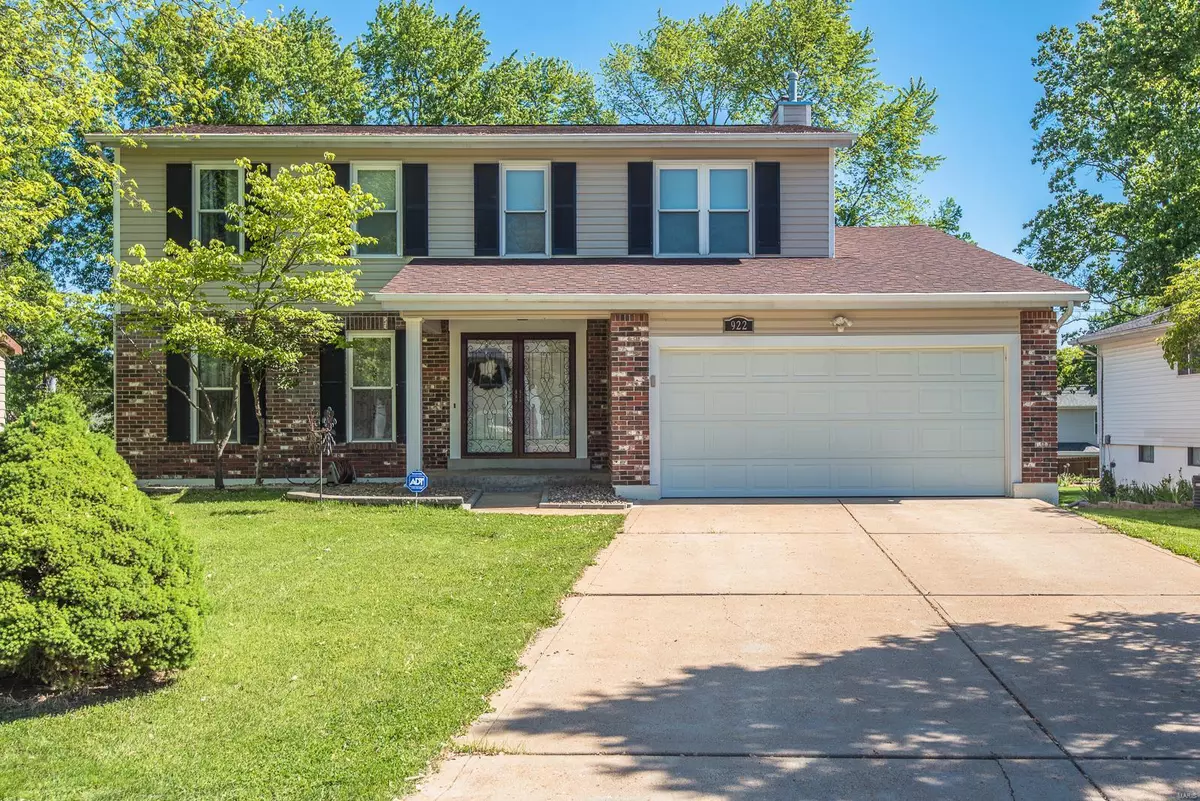$340,000
$340,000
For more information regarding the value of a property, please contact us for a free consultation.
922 Barbara Ann LN Ellisville, MO 63021
4 Beds
4 Baths
2,066 SqFt
Key Details
Sold Price $340,000
Property Type Single Family Home
Sub Type Residential
Listing Status Sold
Purchase Type For Sale
Square Footage 2,066 sqft
Price per Sqft $164
Subdivision Georgetown 3
MLS Listing ID 21025654
Sold Date 06/28/21
Style Other
Bedrooms 4
Full Baths 2
Half Baths 2
Lot Size 0.309 Acres
Acres 0.309
Property Description
Look no further, you have found the perfect home! This fabulous 2 story is the perfect blend of traditional solid & neutral. Beautiful brick exterior & newer front door welcome you into an elegant open layout on the first floor. Gorgeous wood floors w/neutral paint balance the home so you can style as desired. Three sitting areas offer the opportunity to choose which room you select to be the dining room, living room play room, etc. The light & bright kitchen offers plenty of counter space & stainless steel updated appliances. Deep red wood burning fireplace is great for cold winter days, but the same room its in includes a sliding door to the deck...great for summer barbecues or morning coffee. Take the beautiful wood stairs to the large upper floor, which offers complete wood flooring and spacious bedrooms w/ample closet space. The basement is full, finished & includes a wood bar. The backyard is level, serene & great landscape for a future pool! Great location & price can't be beat!
Location
State MO
County St Louis
Area Rockwood Summit
Rooms
Basement Full, Partially Finished
Interior
Interior Features Open Floorplan, Some Wood Floors
Heating Forced Air
Cooling Electric
Fireplaces Number 1
Fireplaces Type Woodburning Fireplce
Fireplace Y
Appliance Dishwasher, Disposal, Dryer, Microwave, Gas Oven, Refrigerator, Stainless Steel Appliance(s), Washer
Exterior
Parking Features true
Garage Spaces 2.0
Private Pool false
Building
Lot Description Fencing, Level Lot, Sidewalks, Streetlights
Story 2
Sewer Public Sewer
Water Public
Architectural Style Contemporary, Traditional
Level or Stories Two
Structure Type Vinyl Siding
Schools
Elementary Schools Ballwin Elem.
Middle Schools Selvidge Middle
High Schools Marquette Sr. High
School District Rockwood R-Vi
Others
Ownership Private
Acceptable Financing Cash Only, Conventional, FHA, VA
Listing Terms Cash Only, Conventional, FHA, VA
Special Listing Condition None
Read Less
Want to know what your home might be worth? Contact us for a FREE valuation!

Our team is ready to help you sell your home for the highest possible price ASAP
Bought with Milagros Schumacher






