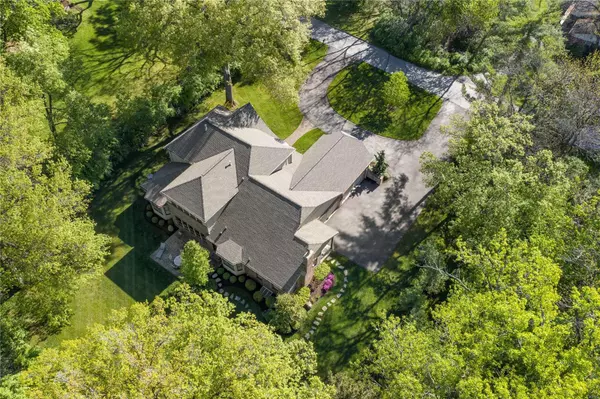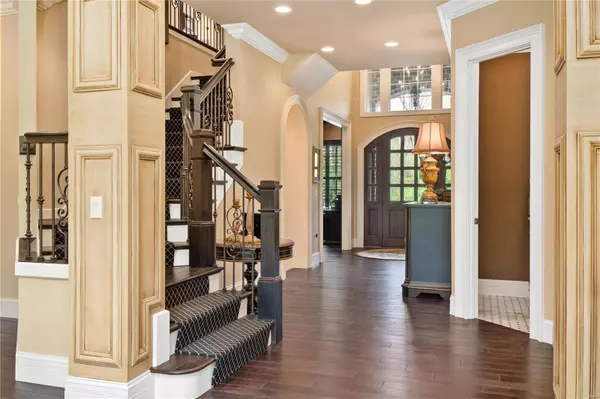$2,000,000
$2,080,000
3.8%For more information regarding the value of a property, please contact us for a free consultation.
21 Lynnbrook RD Frontenac, MO 63131
5 Beds
6 Baths
7,253 SqFt
Key Details
Sold Price $2,000,000
Property Type Single Family Home
Sub Type Residential
Listing Status Sold
Purchase Type For Sale
Square Footage 7,253 sqft
Price per Sqft $275
Subdivision Lynnbrook
MLS Listing ID 21025187
Sold Date 06/25/21
Style Other
Bedrooms 5
Full Baths 4
Half Baths 2
Construction Status 6
Year Built 2015
Building Age 6
Lot Size 1.030 Acres
Acres 1.03
Lot Dimensions 180x229
Property Description
Nestled on a private street in the heart of Frontenac, this 6 yr new, 5 bed, 4 full and 2 half bath home exudes high end finishes and both formal and informal open spaces. Over 7200 sq ft of finished space with soaring ceilings, beautiful moldings, and hardwood floors throughout. Find a wood paneled den/office, dining rm, formal open great rm, open custom kitchen with wet bar, lg center island, breakfast area opening to the family rm/hearth rm surrounded by windows highlighted by a custom stone fireplace. A spa quality main flr master suite offers a jetted tub, walk in shower and custom closets. A powder rm and mudrm complete the 1st flr. Upstairs a 2nd fam area, bedrm suite and 2 additional lg bedrms share a Jack and Jill bath. The knockout lower lev features a customized walk behind wet bar, temp controlled wine rm, a workout area, a rec rm, half bath and guest suite. This home is a must see as it rivals any new construction in quality and finish. 4 car gar, Ladue schools.
Location
State MO
County St Louis
Area Ladue
Rooms
Basement Bathroom in LL, Daylight/Lookout Windows, Partially Finished, Rec/Family Area, Sleeping Area
Interior
Interior Features Bookcases, Center Hall Plan, Open Floorplan, Carpets, Special Millwork, Walk-in Closet(s), Wet Bar, Some Wood Floors
Heating Forced Air, Zoned
Cooling Electric, Zoned
Fireplaces Number 1
Fireplaces Type Gas
Fireplace Y
Appliance Dishwasher, Disposal, Range Hood, Gas Oven
Exterior
Parking Features true
Garage Spaces 4.0
Private Pool false
Building
Lot Description Level Lot
Story 1.5
Sewer Public Sewer
Water Public
Architectural Style Traditional, Other
Level or Stories One and One Half
Structure Type Brk/Stn Veneer Frnt
Construction Status 6
Schools
Elementary Schools Conway Elem.
Middle Schools Ladue Middle
High Schools Ladue Horton Watkins High
School District Ladue
Others
Ownership Private
Acceptable Financing Cash Only, Conventional
Listing Terms Cash Only, Conventional
Special Listing Condition Owner Occupied, None
Read Less
Want to know what your home might be worth? Contact us for a FREE valuation!

Our team is ready to help you sell your home for the highest possible price ASAP
Bought with Christine Thompson






