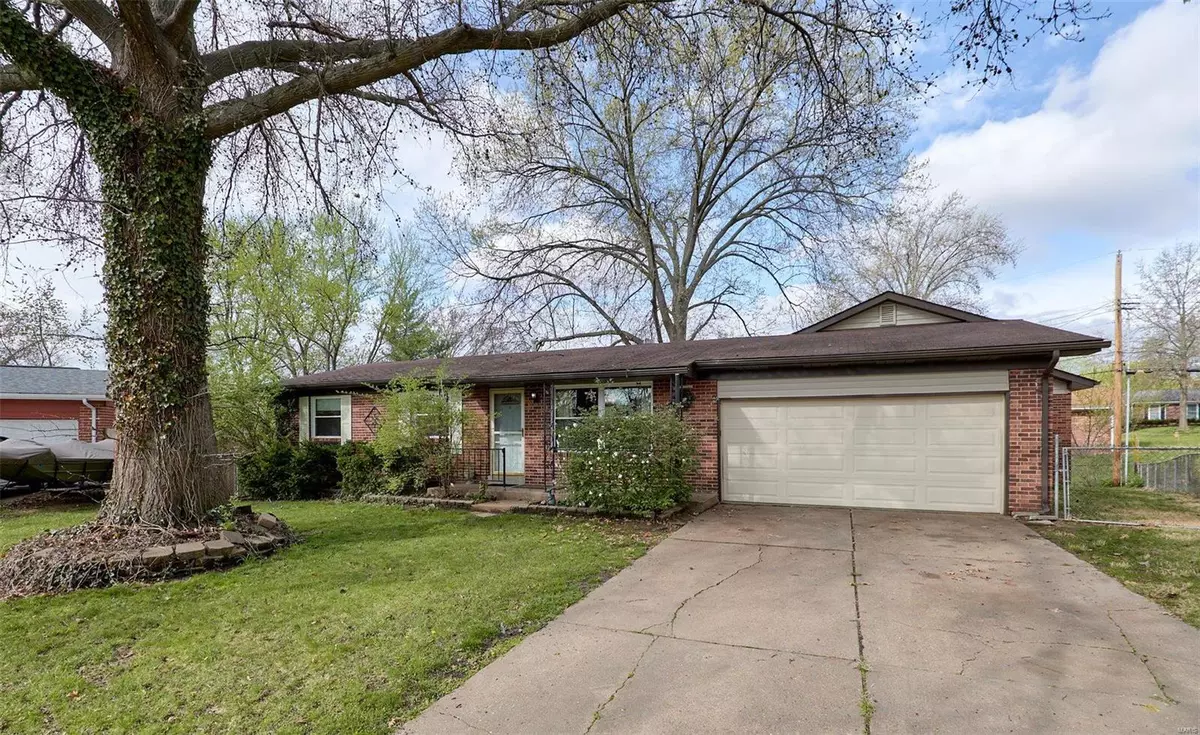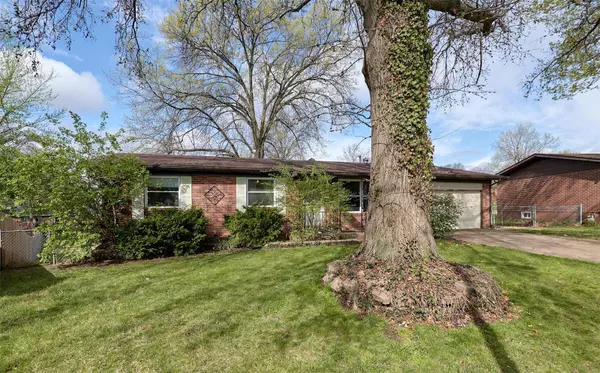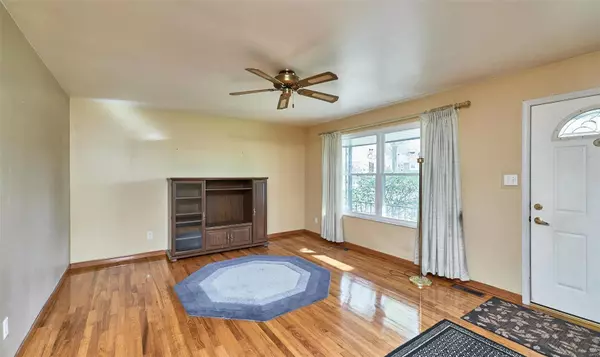$269,000
$269,000
For more information regarding the value of a property, please contact us for a free consultation.
3221 Gwengreen DR Bridgeton, MO 63044
5 Beds
3 Baths
3,007 SqFt
Key Details
Sold Price $269,000
Property Type Single Family Home
Sub Type Residential
Listing Status Sold
Purchase Type For Sale
Square Footage 3,007 sqft
Price per Sqft $89
Subdivision Green Meadows
MLS Listing ID 21022055
Sold Date 05/25/21
Style Ranch
Bedrooms 5
Full Baths 2
Half Baths 1
Construction Status 54
Year Built 1967
Building Age 54
Lot Size 10,019 Sqft
Acres 0.23
Lot Dimensions 84 x 119
Property Description
Large Brick and Vinyl Ranch with room addition (2007 sq ft) & main floor laundry room with storage area (washer/dryer to stay) off the back (2007 sq ft on main level). 4+ Bedrooms/2.5 Baths. Finished, Walkout, Lower Level (1000 sq ft finished) with 2nd Laundry area, 5th Bdrm, L shaped Great Room and Full Bath. Vinyl flooring, Hardwood floors & wood doors. Lg. Master Bdrm with Custom Closet (10 x 8) and private half bath. Newer Oak Kitchen w/pantry, under cabinet lights and appliances stay-Gas stove, Microwave,Refrigerator & Dishwasher. Zoned Heating and Cooling (1 air conditioner is new in 2020). Beautiful, oversized & fenced yard w/mature trees, entertaining-size patio & 2 gates. Oversized garage w/opener(25/22 x 18'4) with pull downstairs to the attic. Some tilt-in windows-(10 years old). Attic fan. Ceiling Fans. 200 + 100 Amp Electrical Panels. Convenient Location.
Bring your Pre-approval letter! Home is to be SOLD "As Is" - Deck was recently removed. Conventional or Cash!
Location
State MO
County St Louis
Area Pattonville
Rooms
Basement Bathroom in LL, Partially Finished, Rec/Family Area, Sleeping Area, Walk-Out Access
Interior
Interior Features Window Treatments, Walk-in Closet(s), Some Wood Floors
Heating Forced Air, Zoned
Cooling Attic Fan, Ceiling Fan(s), Electric, Zoned
Fireplaces Number 1
Fireplaces Type Gas, Woodburning Fireplce
Fireplace Y
Appliance Dishwasher, Disposal, Dryer, Gas Oven, Refrigerator, Washer
Exterior
Parking Features true
Garage Spaces 2.0
Amenities Available Workshop Area
Private Pool false
Building
Lot Description Fencing, Streetlights
Story 1
Sewer Public Sewer
Water Public
Architectural Style Traditional
Level or Stories One
Structure Type Brick Veneer,Vinyl Siding
Construction Status 54
Schools
Elementary Schools Bridgeway Elem.
Middle Schools Pattonville Heights Middle
High Schools Pattonville Sr. High
School District Pattonville R-Iii
Others
Ownership Private
Acceptable Financing Cash Only, Conventional
Listing Terms Cash Only, Conventional
Special Listing Condition Renovated, None
Read Less
Want to know what your home might be worth? Contact us for a FREE valuation!

Our team is ready to help you sell your home for the highest possible price ASAP
Bought with Scott Jones






