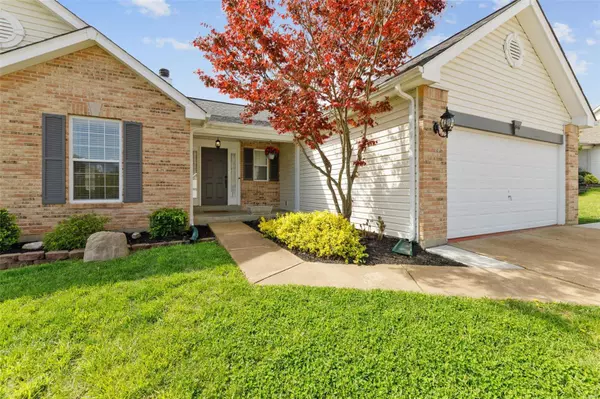$385,000
$375,000
2.7%For more information regarding the value of a property, please contact us for a free consultation.
846 Emerald Oaks CT Eureka, MO 63025
4 Beds
3 Baths
1,607 SqFt
Key Details
Sold Price $385,000
Property Type Single Family Home
Sub Type Residential
Listing Status Sold
Purchase Type For Sale
Square Footage 1,607 sqft
Price per Sqft $239
Subdivision Emerald Forest Nine
MLS Listing ID 21027980
Sold Date 06/03/21
Style Atrium
Bedrooms 4
Full Baths 3
Construction Status 23
HOA Fees $16/ann
Year Built 1998
Building Age 23
Lot Size 0.290 Acres
Acres 0.29
Lot Dimensions IRR
Property Description
This stunning 4 bed, 3 bath, atrium ranch in Eureka is sure to amaze with all it has to offer. From the impressive entry foyer, step into the sun-drenched living room with vaulted ceiling & wood burning fireplace as a focal point. The spacious kitchen boasts plentiful sparkling white cabinets, quartz counter tops & stainless steel appliances, and the adjoining dining room is ideal for quiet meals and entertaining alike & conveniently leads to the deck to relax & take in the view. The master suite is the perfect retreat with a walk-in closet & spa like bath with separate tub & shower. The other 2 MF bedrooms are comfortably sized with ample closet space. A full hall bath & laundry room completes this level. The LL creates prime entertainment space with plenty of room for fun and relaxation, full bath, wet bar/kitchenette & bedroom. The patio promises to be the spot for outdoor living. The charming landscaping and convenient location only adds to the appeal of this wonderful home.
Location
State MO
County St Louis
Area Eureka
Rooms
Basement Concrete, Bathroom in LL, Fireplace in LL, Full, Daylight/Lookout Windows, Rec/Family Area, Sleeping Area
Interior
Interior Features Bookcases, Open Floorplan, Carpets, Window Treatments, Vaulted Ceiling, Walk-in Closet(s), Wet Bar, Some Wood Floors
Heating Forced Air
Cooling Ceiling Fan(s), Electric
Fireplaces Number 2
Fireplaces Type Woodburning Fireplce
Fireplace Y
Appliance Dishwasher, Disposal, Microwave, Electric Oven
Exterior
Parking Features true
Garage Spaces 2.0
Private Pool false
Building
Story 1
Sewer Public Sewer
Water Public
Architectural Style Traditional
Level or Stories One
Structure Type Brick Veneer,Frame,Vinyl Siding
Construction Status 23
Schools
Elementary Schools Blevins Elem.
Middle Schools Lasalle Springs Middle
High Schools Eureka Sr. High
School District Rockwood R-Vi
Others
Ownership Private
Acceptable Financing Cash Only, Conventional, VA
Listing Terms Cash Only, Conventional, VA
Special Listing Condition Owner Occupied, None
Read Less
Want to know what your home might be worth? Contact us for a FREE valuation!

Our team is ready to help you sell your home for the highest possible price ASAP
Bought with Margaret Cella






