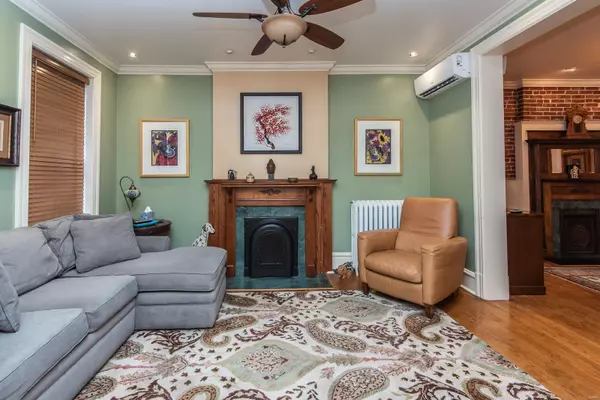$367,000
$374,900
2.1%For more information regarding the value of a property, please contact us for a free consultation.
3844 Connecticut ST St Louis, MO 63116
3 Beds
2 Baths
1,758 SqFt
Key Details
Sold Price $367,000
Property Type Single Family Home
Sub Type Residential
Listing Status Sold
Purchase Type For Sale
Square Footage 1,758 sqft
Price per Sqft $208
Subdivision Tower Grove Heights Amd Add
MLS Listing ID 21030691
Sold Date 06/30/21
Style Other
Bedrooms 3
Full Baths 2
Construction Status 115
Year Built 1906
Building Age 115
Lot Size 3,746 Sqft
Acres 0.086
Lot Dimensions 30X128
Property Description
Fabulous 3 BR, 2 Bath & 2 car garage home in Tower Grove South oozing with charm. Welcome to 3844 Connecticut Street, the perfect location just blocks from the excitement of the South Grand District and the vibrance of Tower Grove Park. This home features lovely hardwood floors, crown molding and original millwork around large windows. The kitchen is perfectly proportioned, with room to cook and entertain. Large upstairs bath with double sinks, an oversized steam shower AND claw foot tub! Master bedroom boasts a spacious walk-in closet with organizers and natural light from above. Upper floor laundry too! Brand new ductless-A/C system is hypo-allergenic and super quiet. Private screened-in porch and lovely landscaped yard make this one a true oasis for those who like outdoor space to relax on these warm spring and summer nights. Don't forget the newer built two car garage with second-story space for your soon-to-be art studio or office! This is Tower Grove Heights at it's best!
Location
State MO
County St Louis City
Area South City
Rooms
Basement Partially Finished, Stone/Rock, Storage Space, Walk-Up Access
Interior
Interior Features High Ceilings, Historic/Period Mlwk, Open Floorplan, Carpets, Special Millwork, Window Treatments, Walk-in Closet(s), Some Wood Floors
Heating Radiator(s)
Cooling Other
Fireplaces Number 3
Fireplaces Type Non Functional
Fireplace Y
Appliance Dishwasher, Disposal, Double Oven, Microwave, Gas Oven, Refrigerator
Exterior
Parking Features true
Garage Spaces 2.0
Amenities Available Workshop Area
Private Pool false
Building
Lot Description Fencing, Pond/Lake, Sidewalks, Streetlights
Story 2
Sewer Public Sewer
Water Public
Architectural Style Historic
Level or Stories Two
Structure Type Brick
Construction Status 115
Schools
Elementary Schools Mann Elem.
Middle Schools Fanning Middle Community Ed.
High Schools Roosevelt High
School District St. Louis City
Others
Ownership Private
Acceptable Financing Cash Only, Conventional, FHA, RRM/ARM, VA
Listing Terms Cash Only, Conventional, FHA, RRM/ARM, VA
Special Listing Condition Rehabbed, Renovated, None
Read Less
Want to know what your home might be worth? Contact us for a FREE valuation!

Our team is ready to help you sell your home for the highest possible price ASAP
Bought with Brian Young






