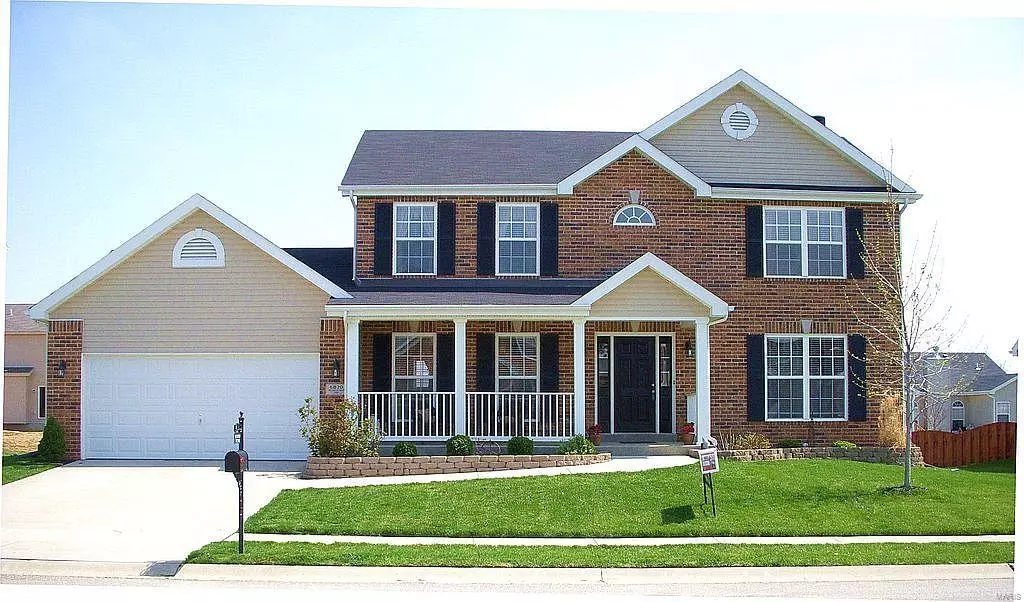$283,400
$269,900
5.0%For more information regarding the value of a property, please contact us for a free consultation.
6820 Wellington Valley CT Fairview Heights, IL 62208
4 Beds
3 Baths
2,654 SqFt
Key Details
Sold Price $283,400
Property Type Single Family Home
Sub Type Residential
Listing Status Sold
Purchase Type For Sale
Square Footage 2,654 sqft
Price per Sqft $106
Subdivision Fountain Place 02
MLS Listing ID 21025502
Sold Date 07/08/21
Style Other
Bedrooms 4
Full Baths 2
Half Baths 1
Construction Status 14
HOA Fees $39/ann
Year Built 2007
Building Age 14
Lot Size 9,888 Sqft
Acres 0.227
Lot Dimensions 75.15 x 129.93 x 84.61 x 125.43 IRR
Property Description
Move in ready home in Fountain Place Subdivision has lots to offer. Over 2,600 square feet of space in this move in ready 2 story, 4 bedroom, 3 bathroom home. Main floor has hardwood flooring through the foyer and into the kitchen with the living room, family room and dining room all carpeted. Dining room has beautiful wainscoting with tray ceiling. Powder room. Kitchen has island, pantry and built in desk and is open to the living room and its wood burning brick fireplace. Main floor laundry. Upstairs boasts 4 bedrooms and 2 bathrooms. Master suite has vaulted ceiling, walk-in closet and separate shower and garden tub. Full basement is partially finished with a recreation room and rough-in for a 4th bathroom. 12 month home warranty included! A/C - 2020, Refrigerator/Dishwasher - 2021. This one will go fast!
Other features include fenced in backyard, community pool and is centrally located to shopping, dining, Scott AFB and St. Louis.
Location
State IL
County St Clair-il
Rooms
Basement Concrete, Partially Finished, Concrete, Rec/Family Area, Bath/Stubbed, Sump Pump, Unfinished
Interior
Interior Features Coffered Ceiling(s), Carpets, Vaulted Ceiling, Walk-in Closet(s), Some Wood Floors
Heating Forced Air
Cooling Electric
Fireplaces Number 1
Fireplaces Type Woodburning Fireplce
Fireplace Y
Appliance Dishwasher, Disposal, Electric Cooktop, Microwave, Range, Refrigerator
Exterior
Garage true
Garage Spaces 2.0
Amenities Available Pool, Underground Utilities
Waterfront false
Private Pool false
Building
Lot Description Cul-De-Sac, Sidewalks, Streetlights, Wood Fence
Story 2
Sewer Public Sewer
Water Public
Architectural Style Contemporary
Level or Stories Two
Structure Type Brk/Stn Veneer Frnt,Vinyl Siding
Construction Status 14
Schools
Elementary Schools Pontiac-W Holliday Dist 105
Middle Schools Pontiac-W Holliday Dist 105
High Schools Ofallon
School District Pontiac-W Holliday Dist 105
Others
Ownership Private
Acceptable Financing Cash Only, Conventional, FHA, VA
Listing Terms Cash Only, Conventional, FHA, VA
Special Listing Condition No Exemptions, None
Read Less
Want to know what your home might be worth? Contact us for a FREE valuation!

Our team is ready to help you sell your home for the highest possible price ASAP
Bought with Shannon Scott






