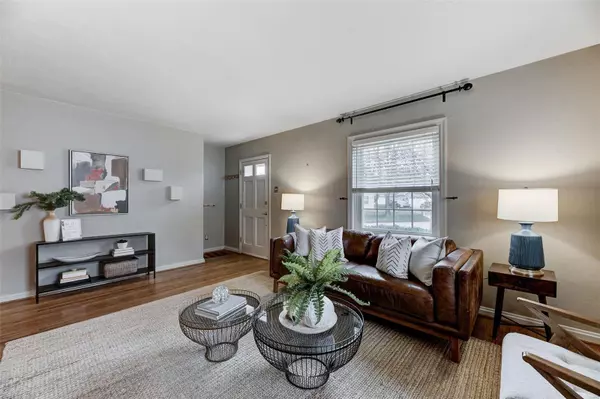$227,125
$199,900
13.6%For more information regarding the value of a property, please contact us for a free consultation.
2524 Rockford AVE St Louis, MO 63144
2 Beds
1 Bath
1,365 SqFt
Key Details
Sold Price $227,125
Property Type Single Family Home
Sub Type Residential
Listing Status Sold
Purchase Type For Sale
Square Footage 1,365 sqft
Price per Sqft $166
Subdivision Lay Road Terrace
MLS Listing ID 21016939
Sold Date 04/22/21
Style Ranch
Bedrooms 2
Full Baths 1
Construction Status 74
Year Built 1947
Building Age 74
Lot Size 5,401 Sqft
Acres 0.124
Lot Dimensions 67 x 145 x 50 x 100
Property Description
Come check out this Darling Brick Ranch Home with exceptional curb appeal and knock-out interior will be just what you're looking for. This 2 bedroom and 1 bath home features a lovely front spacious Living Room with beautiful wood floors & large windows; Entry foyer with coat closet; separate Dining Room with wood floors & charming corner built-ins; stylish contemporary Kitchen has white cabinets, Stainless Steel appliances including built-in microwave/gas stove & ceramic tile flooring; 2 nice sized bedrooms; full Bath with wainscoting walls, pedestal sink & ceramic tile flooring. Lower level includes a large Family Room and plenty of storage space. Exterior features: 1 car garage, front patio and rear patio...great entertaining areas! Professionally landscaped front/backyards. Additional items include thermal double hung windows, newer basement windows, newer A/C and Furnace. This house is located close to Tilles Park, schools, hwys and more! Make your appointment today.
Location
State MO
County St Louis
Area Webster Groves
Rooms
Basement Full, Concrete, Rec/Family Area
Interior
Interior Features Carpets, Window Treatments, Some Wood Floors
Heating Forced Air
Cooling Electric
Fireplaces Type None
Fireplace Y
Appliance Dishwasher, Disposal, Dryer, Microwave, Gas Oven, Refrigerator, Stainless Steel Appliance(s), Washer
Exterior
Garage true
Garage Spaces 1.0
Private Pool false
Building
Lot Description Fencing, Level Lot
Story 1
Sewer Public Sewer
Water Public
Architectural Style Traditional
Level or Stories One
Structure Type Brick
Construction Status 74
Schools
Elementary Schools Hudson Elem.
Middle Schools Hixson Middle
High Schools Webster Groves High
School District Webster Groves
Others
Ownership Private
Acceptable Financing Cash Only, Conventional, FHA, VA
Listing Terms Cash Only, Conventional, FHA, VA
Special Listing Condition None
Read Less
Want to know what your home might be worth? Contact us for a FREE valuation!

Our team is ready to help you sell your home for the highest possible price ASAP
Bought with Sheryl Deskin






