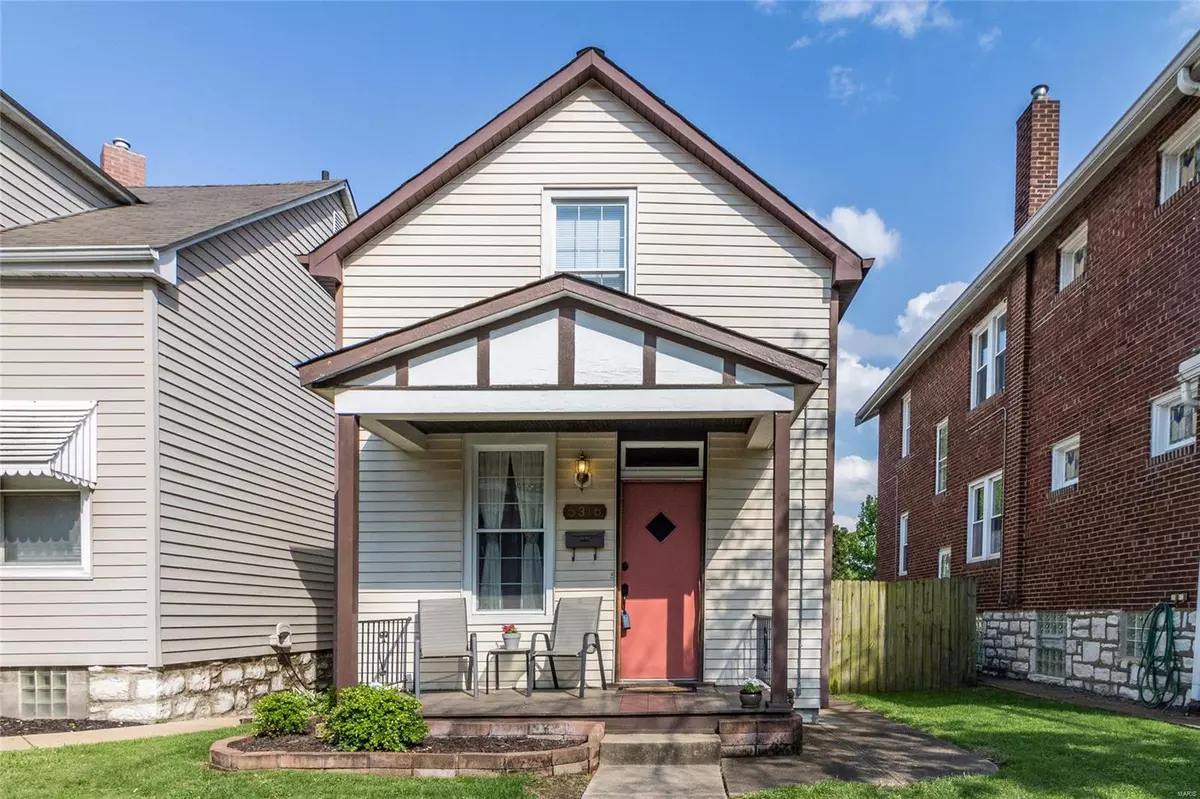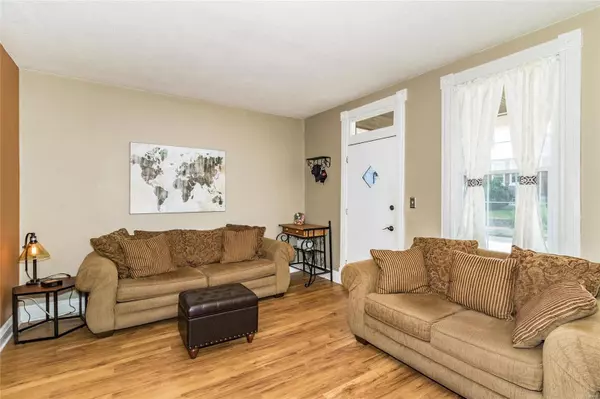$150,000
$155,000
3.2%For more information regarding the value of a property, please contact us for a free consultation.
5316 Gilson AVE St Louis, MO 63116
3 Beds
1 Bath
1,106 SqFt
Key Details
Sold Price $150,000
Property Type Single Family Home
Sub Type Residential
Listing Status Sold
Purchase Type For Sale
Square Footage 1,106 sqft
Price per Sqft $135
Subdivision Chester Heights Add
MLS Listing ID 21023080
Sold Date 07/01/21
Style Other
Bedrooms 3
Full Baths 1
Construction Status 113
Year Built 1908
Building Age 113
Lot Size 3,790 Sqft
Acres 0.087
Property Description
Move right in & start enjoying this 3 bedroom, 2 story home that has so much to offer its new owner! With over 1100 sq.ft, there is space for everyone & everything! The main floor is a very open floor plan with a large family room & dining room, & just around the corner is a spacious eat-in kitchen with white cabinets, a gas stove, large pantry, & access to the awesome backyard! You'll love the extra tall 10' ceilings on the main floor too! Access the 2nd story thru the rear staircase, & upstairs you will find 3 bedrooms (1 currently has the closet right outside the bedroom), overhead lighting in each bedroom, a full bathroom, & plenty of closet space! The lower level has great storage space & has a walk-out door to the fenced back yard, patio, storage shed, and the detached 2 car garage! The home has vinyl siding and great curb appeal all around! You will definitely want to make this your next home! The location can't be beat! Fridge, washer/dryer, & deep freezer all stay with house!
Location
State MO
County St Louis City
Area South City
Rooms
Basement Unfinished, Walk-Out Access
Interior
Interior Features Historic/Period Mlwk, Carpets, Special Millwork, High Ceilings
Heating Forced Air
Cooling Ceiling Fan(s), Electric
Fireplaces Type None
Fireplace Y
Appliance Dishwasher, Disposal, Dryer, Gas Oven, Refrigerator, Washer
Exterior
Parking Features true
Garage Spaces 2.0
Private Pool false
Building
Lot Description Level Lot, Sidewalks, Wood Fence
Story 2
Sewer Public Sewer
Water Public
Architectural Style Traditional
Level or Stories Two
Structure Type Vinyl Siding
Construction Status 113
Schools
Elementary Schools Buder Elem.
Middle Schools Long Middle Community Ed. Center
High Schools Roosevelt High
School District St. Louis City
Others
Ownership Private
Acceptable Financing Cash Only, Conventional, FHA, VA
Listing Terms Cash Only, Conventional, FHA, VA
Special Listing Condition None
Read Less
Want to know what your home might be worth? Contact us for a FREE valuation!

Our team is ready to help you sell your home for the highest possible price ASAP
Bought with Daniel Pigg






