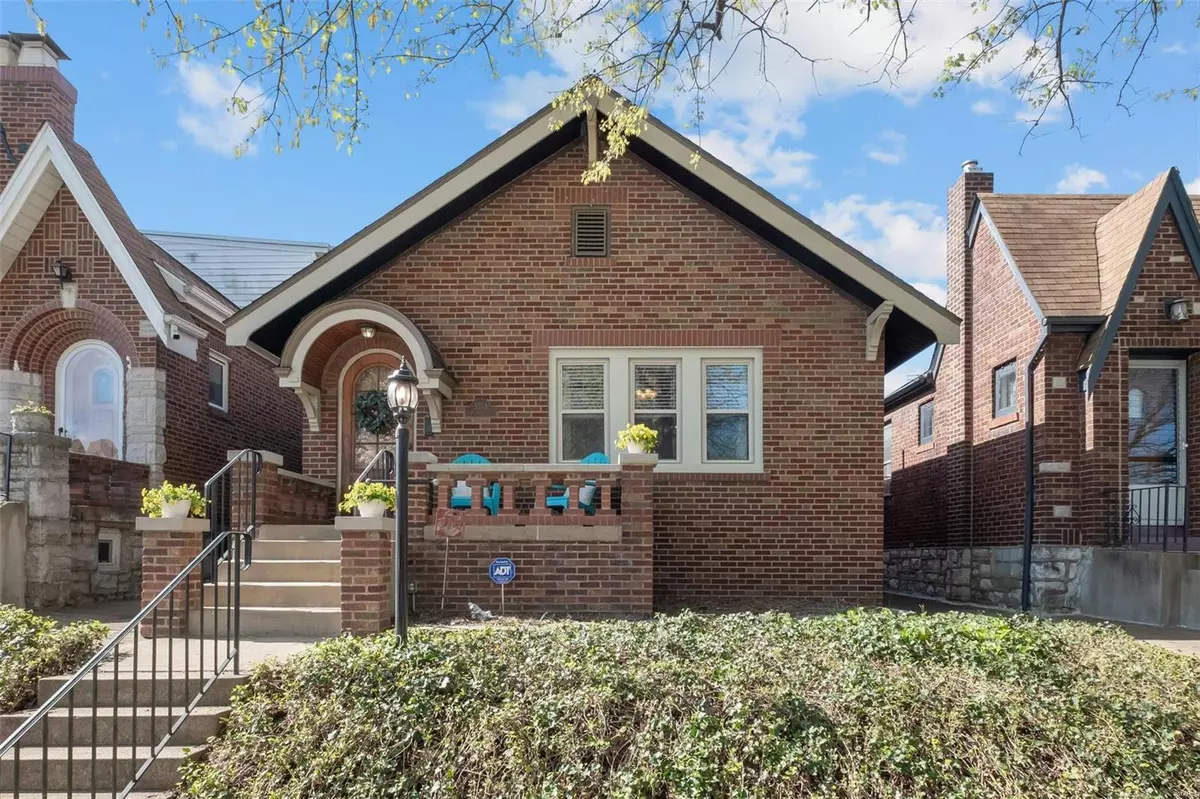$270,000
$235,000
14.9%For more information regarding the value of a property, please contact us for a free consultation.
5534 Walsh ST St Louis, MO 63109
2 Beds
2 Baths
1,562 SqFt
Key Details
Sold Price $270,000
Property Type Single Family Home
Sub Type Residential
Listing Status Sold
Purchase Type For Sale
Square Footage 1,562 sqft
Price per Sqft $172
Subdivision Fendlers Add
MLS Listing ID 21019179
Sold Date 05/28/21
Style Ranch
Bedrooms 2
Full Baths 2
Year Built 1931
Lot Size 3,528 Sqft
Acres 0.081
Lot Dimensions 30 x 125
Property Description
All the charming details you love w/ all the updates you desire. You will fall in love w/ this 2 bedroom, plus den, 2 full bath home. Family room has a fireplace w/ stained glass windows. Beautiful arched doorway & newer modern light fixture grace the dining room. Main level bedrooms are good sized & have crown molding w/ ceiling fans. Kitchen has nice white cabinets w/ granite counter tops, pantry, stainless appliances w/ 5 burner gas oven/range, & room for an island. Mud/sunroom just off the kitchen. Perfect rec./gaming room in LL. Yes multiple TV's will fit on a wall! LL Den/office area w/ a full bath set up is perfect for a roommate or guests. LL laundry has built tables & wet sink. Storage area w/ built-in workbench provides a workshop area. Backyard is fenced w/ a newer patio. Add features include: AT&T fiber Internet, garage, wood floors, newer windows, A/C 2020, newer furnace, & water heater 2019. Close to shopping, restaurants, parks & many neighborhood favorites.
Location
State MO
County St Louis City
Area South City
Rooms
Basement Bathroom in LL, Full, Partially Finished, Rec/Family Area, Walk-Up Access
Interior
Interior Features High Ceilings, Open Floorplan, Special Millwork, Window Treatments, Some Wood Floors
Heating Forced Air
Cooling Electric
Fireplaces Number 1
Fireplaces Type Electric, Non Functional
Fireplace Y
Appliance Dishwasher, Disposal, Microwave, Gas Oven, Refrigerator
Exterior
Parking Features true
Garage Spaces 1.0
Amenities Available Underground Utilities, Workshop Area
Private Pool false
Building
Lot Description Fencing, Level Lot
Story 1
Sewer Public Sewer
Water Public
Architectural Style Traditional
Level or Stories One
Structure Type Brick Veneer
Schools
Elementary Schools Buder Elem.
Middle Schools Long Middle Community Ed. Center
High Schools Roosevelt High
School District St. Louis City
Others
Ownership Private
Acceptable Financing Cash Only, Conventional, FHA
Listing Terms Cash Only, Conventional, FHA
Special Listing Condition Owner Occupied, None
Read Less
Want to know what your home might be worth? Contact us for a FREE valuation!

Our team is ready to help you sell your home for the highest possible price ASAP
Bought with Jessica Lefan






