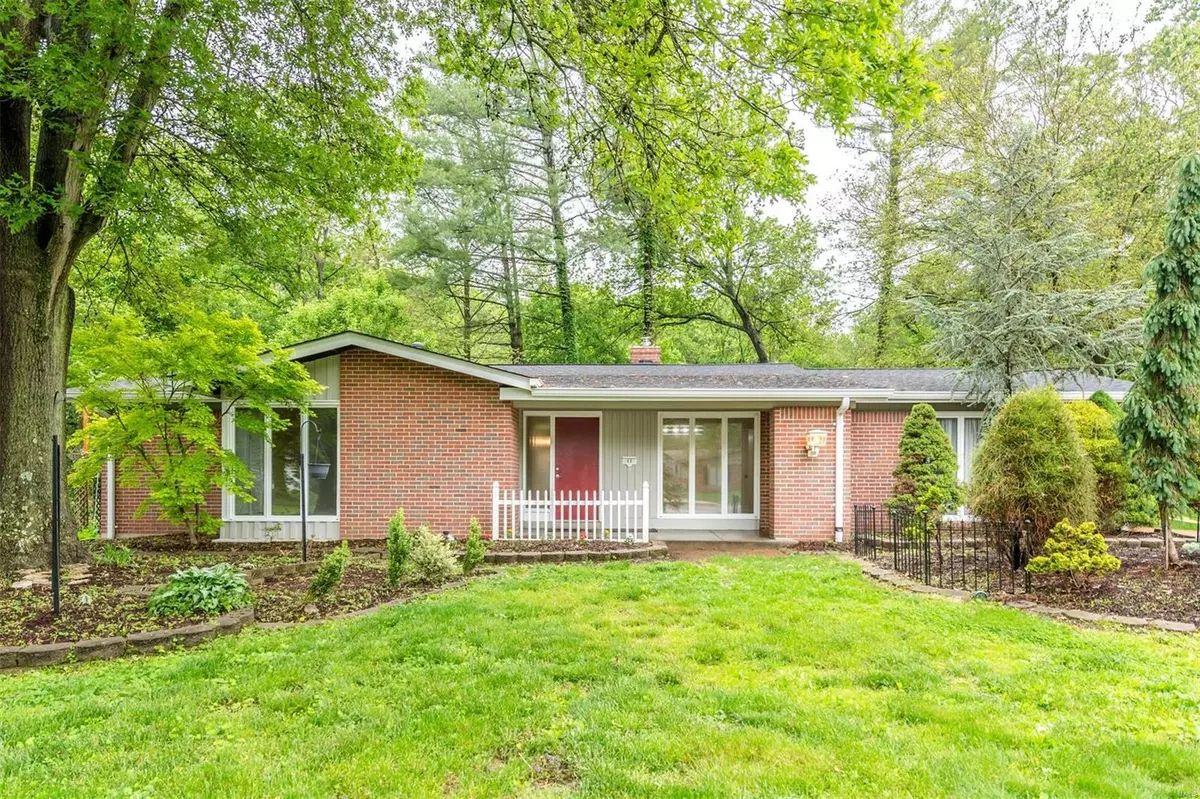$399,000
$399,000
For more information regarding the value of a property, please contact us for a free consultation.
11 Summersweet LN Ballwin, MO 63011
5 Beds
3 Baths
3,034 SqFt
Key Details
Sold Price $399,000
Property Type Single Family Home
Sub Type Residential
Listing Status Sold
Purchase Type For Sale
Square Footage 3,034 sqft
Price per Sqft $131
Subdivision Wild Wood 6
MLS Listing ID 21032302
Sold Date 07/01/21
Style Ranch
Bedrooms 5
Full Baths 3
Construction Status 57
HOA Fees $11/ann
Year Built 1964
Building Age 57
Lot Size 0.260 Acres
Acres 0.2596
Lot Dimensions 53x150
Property Description
Beautifully updated Move in ready 5 Bedroom 3 Bath Ranch in a Cul-de-sac & backs into common ground Right off Clayton & 141. Located minutes from wholefoods in Town & Country Crossing shopping center. Freshly Painted and restored hardwood floors in all bedrooms. Brand new Stainless steel appliances with double stack wall oven & LG refrigerator. Renovated main floor bathrooms and master suite bedroom. Partially finished basement with over 1000 sqft of living space finished with Waterproof rigid vinyl flooring planks & Full bath. New 6 panel doors. BRAD NEW FURNACE AND 200 AMP ELECTRICAL PANEL Installed less than 30 days ago. BRAND NEW GAF ROOF with transferable warranty. ALL AIR VENTS Professionally cleaned within the last 30 days.
Beautiful landscape and exotics trees throughout the front and backyard.
Location
State MO
County St Louis
Area Parkway West
Rooms
Basement Concrete, Bathroom in LL, Full, Partially Finished, Rec/Family Area
Interior
Interior Features Some Wood Floors
Heating Forced Air
Cooling Electric
Fireplaces Number 1
Fireplaces Type Woodburning Fireplce
Fireplace Y
Appliance Dishwasher, Disposal, Double Oven, Gas Cooktop, Range Hood, Wall Oven
Exterior
Parking Features true
Garage Spaces 2.0
Private Pool false
Building
Lot Description Backs to Comm. Grnd, Backs to Trees/Woods, Cul-De-Sac, Level Lot
Story 1
Sewer Public Sewer
Water Public
Architectural Style Traditional
Level or Stories One
Structure Type Brick,Vinyl Siding
Construction Status 57
Schools
Elementary Schools Henry Elem.
Middle Schools West Middle
High Schools Parkway West High
School District Parkway C-2
Others
Ownership Private
Acceptable Financing Cash Only, Conventional, FHA, VA
Listing Terms Cash Only, Conventional, FHA, VA
Special Listing Condition None
Read Less
Want to know what your home might be worth? Contact us for a FREE valuation!

Our team is ready to help you sell your home for the highest possible price ASAP
Bought with Matthew Wolff






