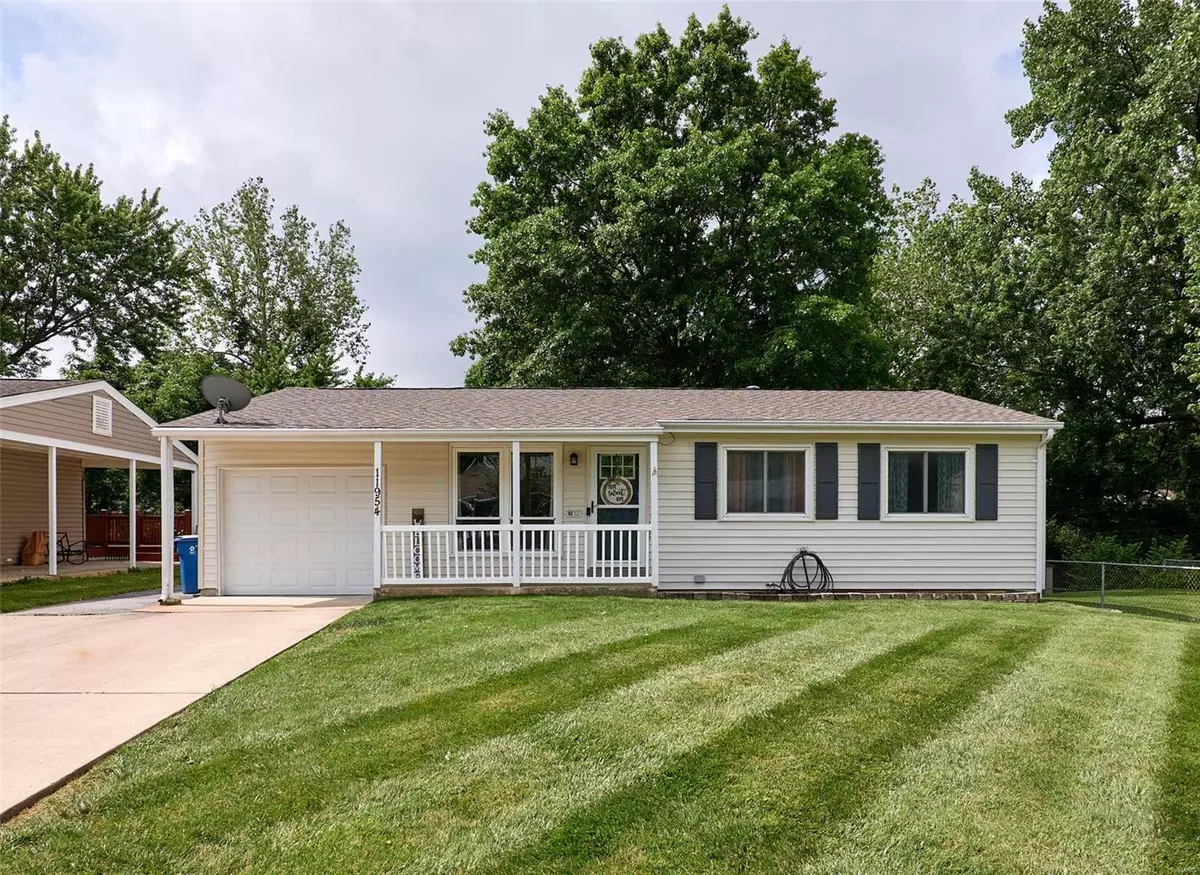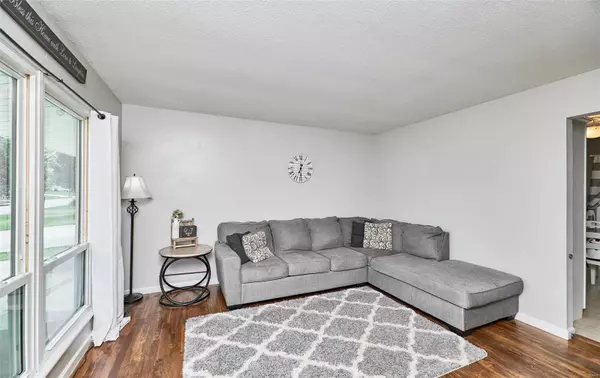$215,000
$215,000
For more information regarding the value of a property, please contact us for a free consultation.
11954 Brookmont DR Maryland Heights, MO 63043
3 Beds
1 Bath
1,522 SqFt
Key Details
Sold Price $215,000
Property Type Single Family Home
Sub Type Residential
Listing Status Sold
Purchase Type For Sale
Square Footage 1,522 sqft
Price per Sqft $141
Subdivision Brookside 3
MLS Listing ID 21039815
Sold Date 07/13/21
Style Ranch
Bedrooms 3
Full Baths 1
Construction Status 58
Year Built 1963
Building Age 58
Lot Size 7,492 Sqft
Acres 0.172
Lot Dimensions 60x125
Property Description
OPEN SATURDAY, 6/12 FROM 12-2!!! Adorable, move-in ready home in Maryland Heights with an oversized one car garage. The yard is very nice ** large, level and fenced. There is a nice patio outside the walkout lower level AND a large deck off the kitchen. The roof is NEW in October 2020 and low maintenance vinyl siding! The interior boasts wood floors, warm and neutral paint and decor. The updated kitchen features ceramic tile, beautiful white cabinets with additional cabinets and counter space. Six panel doors. The walk out finished lower level has a wonderful family and recreation room ... OR this area could be used as an office space. Spacious shed in back yard stays! Wonderful Maryland Heights location featuring the recently renovated Aquaport. Enjoy the Dogport, Community Center with indoor pool and gym. Very close to Creve Coeur Lake and many, many other parks and amenities.
Location
State MO
County St Louis
Area Pattonville
Rooms
Basement Full, Partially Finished, Concrete, Rec/Family Area, Walk-Out Access
Interior
Interior Features Open Floorplan, Window Treatments, Some Wood Floors
Heating Forced Air
Cooling Electric
Fireplaces Type None
Fireplace Y
Appliance Gas Cooktop, Gas Oven
Exterior
Parking Features true
Garage Spaces 1.0
Private Pool false
Building
Lot Description Backs to Trees/Woods, Chain Link Fence, Fencing, Level Lot, Sidewalks, Streetlights
Story 1
Sewer Public Sewer
Water Public
Architectural Style Traditional
Level or Stories One
Structure Type Brick Veneer,Vinyl Siding
Construction Status 58
Schools
Elementary Schools Parkwood Elem.
Middle Schools Pattonville Heights Middle
High Schools Pattonville Sr. High
School District Pattonville R-Iii
Others
Ownership Private
Acceptable Financing Cash Only, Conventional, FHA, VA
Listing Terms Cash Only, Conventional, FHA, VA
Special Listing Condition Owner Occupied, None
Read Less
Want to know what your home might be worth? Contact us for a FREE valuation!

Our team is ready to help you sell your home for the highest possible price ASAP
Bought with Ethan Hayden






