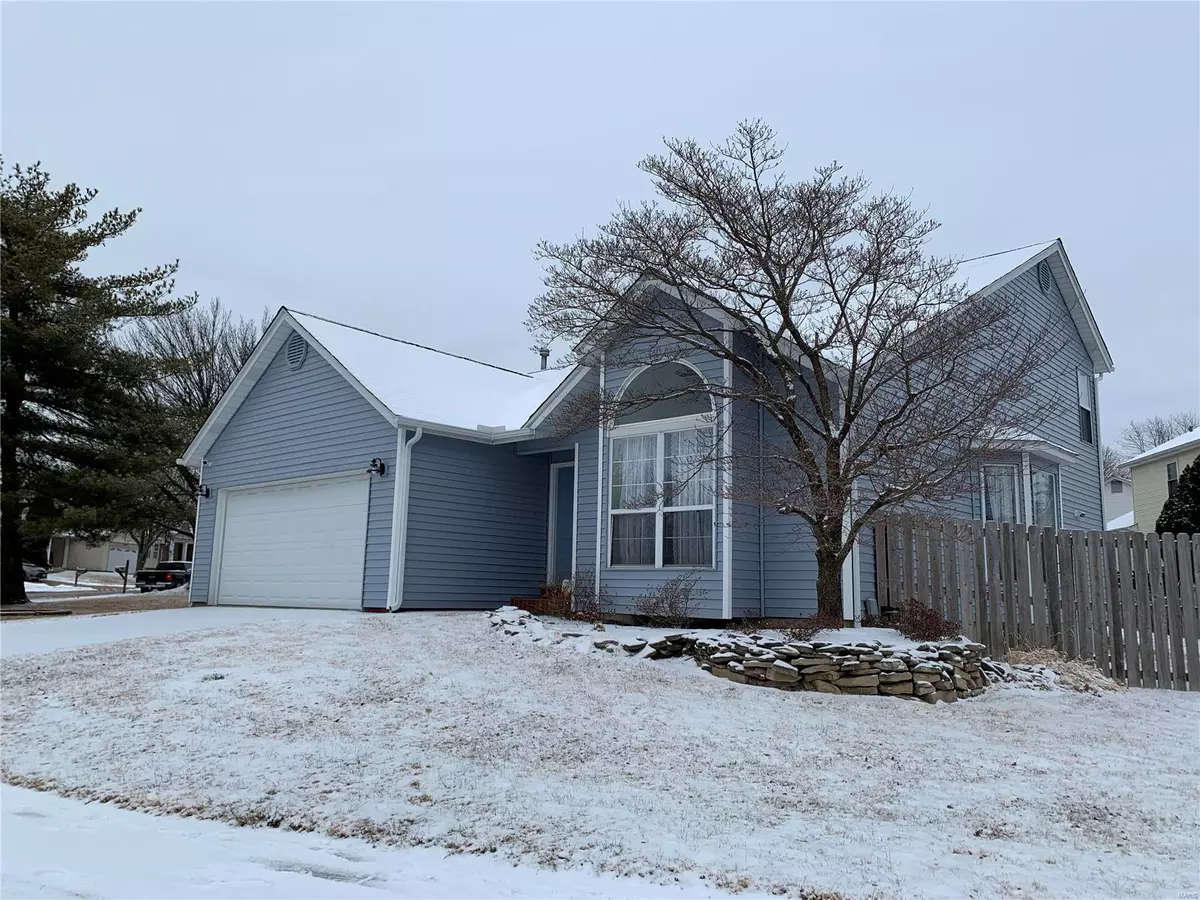$245,000
$245,000
For more information regarding the value of a property, please contact us for a free consultation.
1259 Spartina DR Florissant, MO 63031
3 Beds
3 Baths
1,769 SqFt
Key Details
Sold Price $245,000
Property Type Single Family Home
Sub Type Residential
Listing Status Sold
Purchase Type For Sale
Square Footage 1,769 sqft
Price per Sqft $138
Subdivision Shackelford Meadows One
MLS Listing ID 21009296
Sold Date 05/07/21
Style Ranch
Bedrooms 3
Full Baths 2
Half Baths 1
Construction Status 33
HOA Fees $10/ann
Year Built 1988
Building Age 33
Lot Size 10,019 Sqft
Acres 0.23
Lot Dimensions 93 x 139
Property Description
Back on the Market, No fault of the Sellers. Unique and fabulous are the words to describe this meticulously maintained 1.5 story home. Stunning Two Story foyer and Great Room. Open floor plan! Large Master bedroom with spacious master bathroom; jacuzzi, separate tub and shower. Tilt and storm windows throughout this home providing bright natural light. Six panel doors, laminated flooring. Large and updated kitchen opens towards the private backyard and another side overlooking the Great Room open area. Very nice SS appliances and lots of cabinetry and counter and functional space. Refrigerator included. The gorgeous finished lower level has newer carpeting and offers office space plus great area as a Family get together to entertain, to play games, TV area, etc, etc. Sump pump. Up-dates in this home also include new painting, new roof and new siding (2020). For the family enjoyment there is an obove ground swimming pool. Great location in a tree lined and quiet street!
Location
State MO
County St Louis
Area Hazelwood Central
Rooms
Basement Full, Partially Finished, Rec/Family Area
Interior
Interior Features Cathedral Ceiling(s), Open Floorplan, Carpets, Window Treatments, Vaulted Ceiling, Walk-in Closet(s)
Heating Forced Air
Cooling Electric
Fireplaces Type None
Fireplace Y
Appliance Dishwasher, Disposal, Electric Cooktop, Front Controls on Range/Cooktop, Microwave, Refrigerator, Stainless Steel Appliance(s)
Exterior
Garage true
Garage Spaces 2.0
Amenities Available Above Ground Pool
Private Pool true
Building
Lot Description Corner Lot, Level Lot, Sidewalks, Streetlights, Wood Fence
Story 1.5
Sewer Public Sewer
Water Public
Architectural Style Contemporary
Level or Stories One and One Half
Structure Type Vinyl Siding
Construction Status 33
Schools
Elementary Schools Cold Water Elem.
Middle Schools North Middle
High Schools Hazelwood Central High
School District Hazelwood
Others
Ownership Private
Acceptable Financing Cash Only, Conventional, FHA, Private, VA
Listing Terms Cash Only, Conventional, FHA, Private, VA
Special Listing Condition Renovated, None
Read Less
Want to know what your home might be worth? Contact us for a FREE valuation!

Our team is ready to help you sell your home for the highest possible price ASAP
Bought with Holly Gerchen






