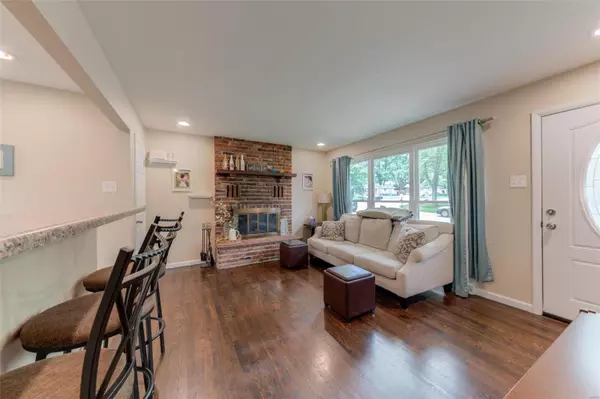$196,579
$189,900
3.5%For more information regarding the value of a property, please contact us for a free consultation.
12 Lennox Terrace Maryland Heights, MO 63043
3 Beds
2 Baths
1,200 SqFt
Key Details
Sold Price $196,579
Property Type Single Family Home
Sub Type Residential
Listing Status Sold
Purchase Type For Sale
Square Footage 1,200 sqft
Price per Sqft $163
Subdivision Lennox Terrace
MLS Listing ID 21034173
Sold Date 07/14/21
Style Ranch
Bedrooms 3
Full Baths 1
Half Baths 1
Construction Status 57
Year Built 1964
Building Age 57
Lot Size 7,492 Sqft
Acres 0.172
Property Description
Light and bright updated ranch with +/-1200 SF of living space in Maryland Heights. Enter to refinished wood floors in family room with wood burning fireplace and can lights. Kitchen open to family room. Kitchen offers large breakfast bar, custom cabinetry with crown molding, gas range and slider to the deck. Full hall bath with tiled floor, master has half bath attached with tile flooring. More of the gorgeous hardwoods throughout the three bedrooms, all with overhead lighting and good closet space. The walkout lower level offers a large finished rec room for more living space, as well as plenty of unfinished storage. Walk out the basement to the large backyard. Maintenance free exterior with vinyl siding, and enclosed soffits/fascia. Roof, gutters, windows, siding, furnace and electrical panel all done in 2013. New AC in 2018. Large backyard is mostly fenced. Close to shopping, restaurants and interstate. This home has passed Maryland Heights occupancy and is ready for new owners!
Location
State MO
County St Louis
Area Pattonville
Rooms
Basement Partially Finished, Concrete, Rec/Family Area, Walk-Out Access
Interior
Interior Features Window Treatments, Some Wood Floors
Heating Forced Air
Cooling Ceiling Fan(s), Electric
Fireplaces Number 1
Fireplaces Type Woodburning Fireplce
Fireplace Y
Appliance Dishwasher, Disposal, Microwave, Gas Oven
Exterior
Parking Features false
Private Pool false
Building
Lot Description Backs to Trees/Woods, Cul-De-Sac, Partial Fencing
Story 1
Sewer Public Sewer
Water Public
Architectural Style Traditional
Level or Stories One
Structure Type Brick Veneer,Vinyl Siding
Construction Status 57
Schools
Elementary Schools Parkwood Elem.
Middle Schools Pattonville Heights Middle
High Schools Pattonville Sr. High
School District Pattonville R-Iii
Others
Ownership Private
Acceptable Financing Cash Only, Conventional, FHA, VA
Listing Terms Cash Only, Conventional, FHA, VA
Special Listing Condition None
Read Less
Want to know what your home might be worth? Contact us for a FREE valuation!

Our team is ready to help you sell your home for the highest possible price ASAP
Bought with Monica Jazbani






