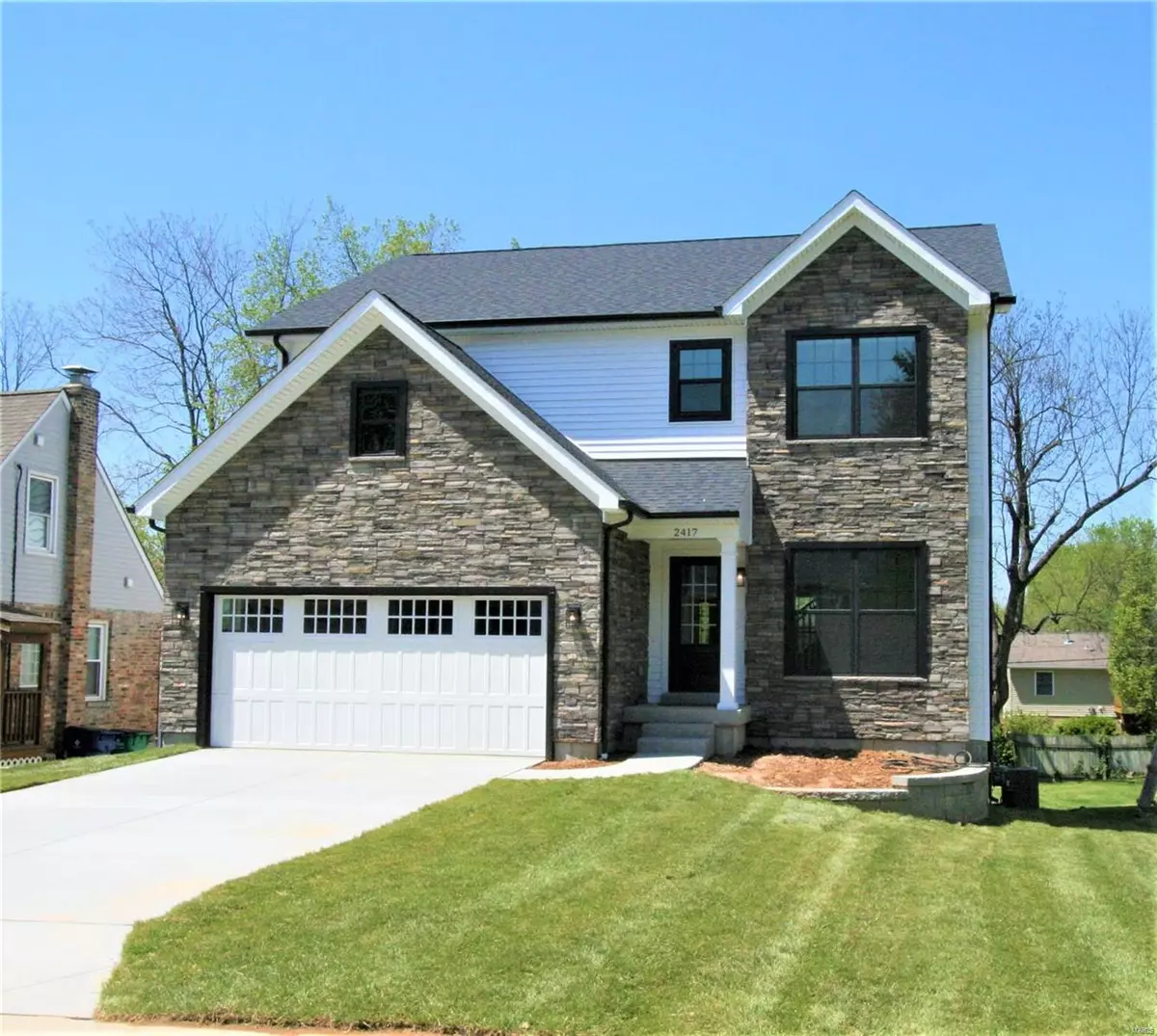$709,000
$695,000
2.0%For more information regarding the value of a property, please contact us for a free consultation.
2417 Remington LN Rock Hill, MO 63144
5 Beds
4 Baths
3,439 SqFt
Key Details
Sold Price $709,000
Property Type Single Family Home
Sub Type Residential
Listing Status Sold
Purchase Type For Sale
Square Footage 3,439 sqft
Price per Sqft $206
Subdivision Lay Road Terrace
MLS Listing ID 21027873
Sold Date 06/08/21
Style Other
Bedrooms 5
Full Baths 3
Half Baths 1
Lot Size 7,405 Sqft
Acres 0.17
Lot Dimensions 50 x 150
Property Description
Custom new construction just 3 blocks from Tilles Park is now completed! The stone exterior offers an update to the modern farmhouse look & with 3400+ sq ft, this 5 bedroom 3.5 bath home offers plenty of room to grow. The open floor plan is highlighted w/gorgeous 7 ½” white oak flooring, classic wainscoting, crown molding & 9ft ceilings. Designed for function & style, this dream kitchen features 42” soft close shaker cabinets, upgraded GE stainless appliances w/frig & gas range, large island & breakfast area. A mud room includes custom storage & mainfloor laundry. You’ll love the owner’s suite w/coffer ceiling, lots of natural light, custom finished closet & bath w/private WC. Where can you find a level walk-out yard…Here! The finished lower level offers a media room & separate guest suite w/full bath. Outdoor entertaining is a breeze on your 17 x 12 ft deck which connects to large patio & fully sodded yard! Best combination of price & features on the market~Call for a private showing!
Location
State MO
County St Louis
Area Webster Groves
Rooms
Basement Concrete, Bathroom in LL, Egress Window(s), Full, Rec/Family Area, Sleeping Area, Sump Pump, Walk-Out Access
Interior
Interior Features High Ceilings, Open Floorplan, Carpets, Walk-in Closet(s), Some Wood Floors
Heating Zoned
Cooling Ceiling Fan(s), Electric, Zoned
Fireplaces Number 1
Fireplaces Type Gas
Fireplace Y
Appliance Dishwasher, Disposal, Microwave, Gas Oven, Refrigerator
Exterior
Garage true
Garage Spaces 2.0
Private Pool false
Building
Lot Description Partial Fencing, Sidewalks
Story 2
Sewer Public Sewer
Water Public
Architectural Style Contemporary, Craftsman, Traditional
Level or Stories Two
Structure Type Brk/Stn Veneer Frnt,Vinyl Siding
Schools
Elementary Schools Hudson Elem.
Middle Schools Hixson Middle
High Schools Webster Groves High
School District Webster Groves
Others
Ownership Private
Acceptable Financing Cash Only, Conventional, RRM/ARM
Listing Terms Cash Only, Conventional, RRM/ARM
Special Listing Condition None
Read Less
Want to know what your home might be worth? Contact us for a FREE valuation!

Our team is ready to help you sell your home for the highest possible price ASAP
Bought with Adam Briggs






