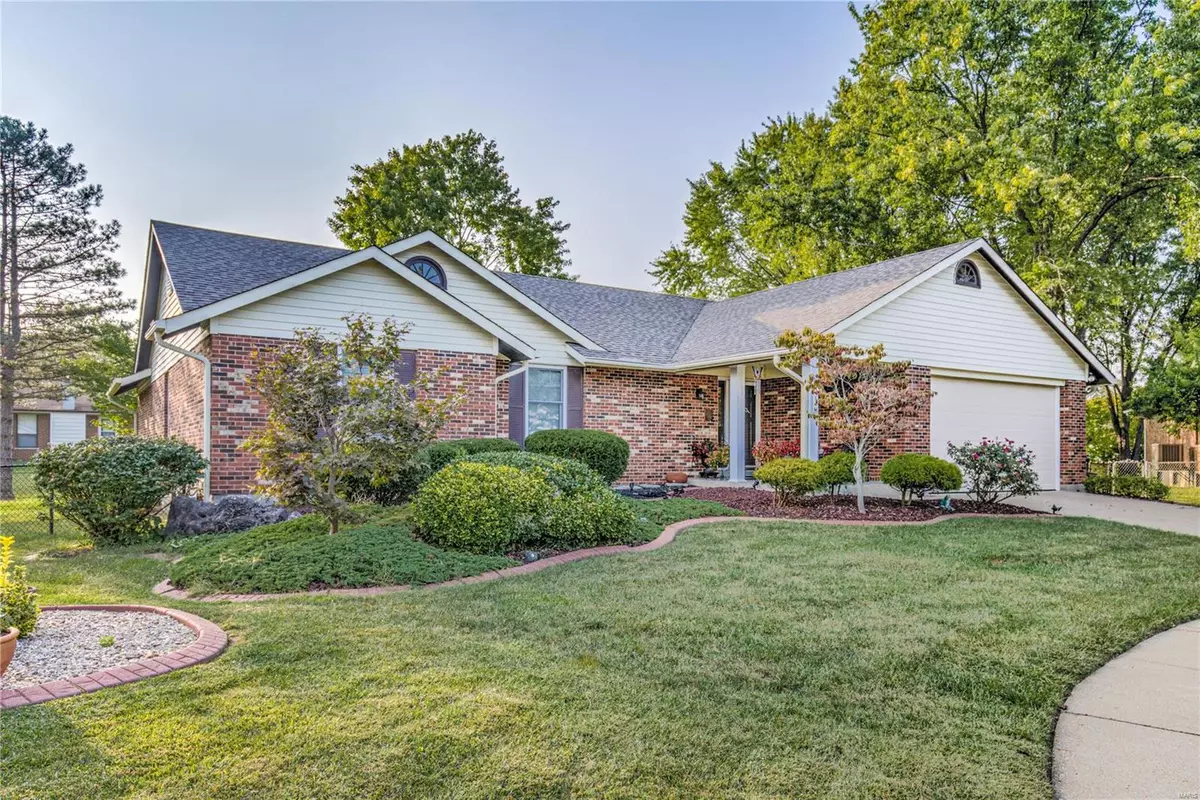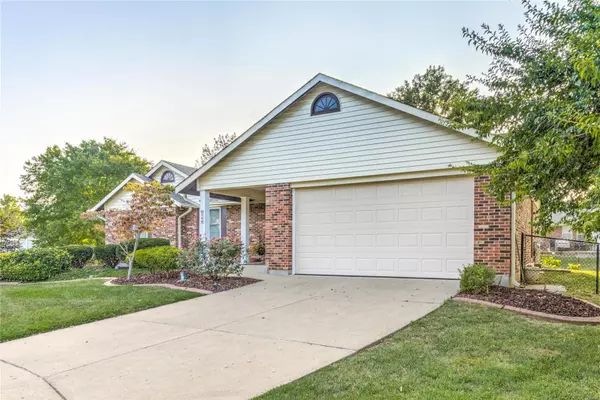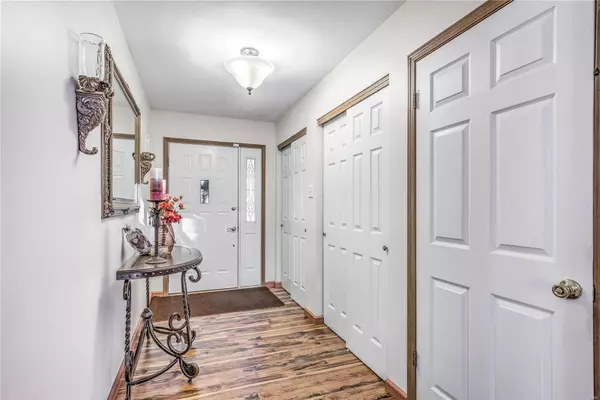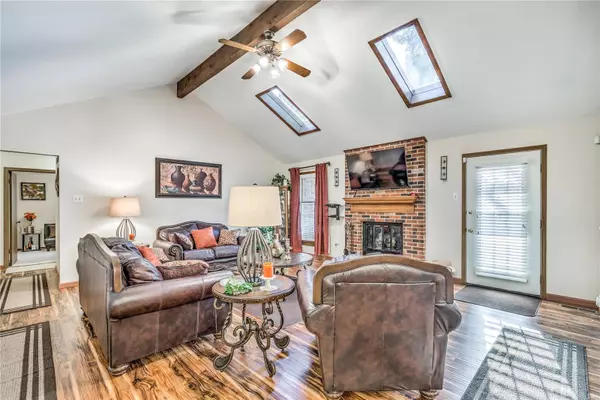$265,000
$224,900
17.8%For more information regarding the value of a property, please contact us for a free consultation.
14 Les Cherbourg CT Florissant, MO 63034
4 Beds
3 Baths
3,780 SqFt
Key Details
Sold Price $265,000
Property Type Single Family Home
Sub Type Residential
Listing Status Sold
Purchase Type For Sale
Square Footage 3,780 sqft
Price per Sqft $70
Subdivision Parc Argonne Forest Third Add
MLS Listing ID 21035413
Sold Date 07/15/21
Style Ranch
Bedrooms 4
Full Baths 2
Half Baths 1
Construction Status 37
HOA Fees $8/ann
Year Built 1984
Building Age 37
Lot Size 0.290 Acres
Acres 0.29
Lot Dimensions 97x108
Property Description
This ranch style home is everything you have been looking for and more! The brick ext and well manicured lawn enhance the elevation and welcomes you home! The entry foyer dons stunning newer floors that continue through much of the main level. The vaulted great room has skylights boasting lots of natural light and a fireplace w/brk surround. Grab a beverage and head out to the deck overlooking backyard oasis. The diningroom is ready for formal entertaining complete w/chair railing and crown molding. The breakfast room is the perfect spot for your morning cup of coffee. The kitchen has custom cabinets, tile backsplash, SS appl, granite counters and center island. The master suite has plenty of closet space and master bath complete w/dual sinks, tub and separate shower. Main level has 3 addl bedrooms, for whatever fits your needs. The finished lower level is the perfect spot for relaxing after a long day complete with family room, recreational room, built in wetbar, half bath and MORE!
Location
State MO
County St Louis
Area Hazelwood Central
Rooms
Basement Full
Interior
Interior Features Open Floorplan, Carpets
Heating Electronic Air Fltrs, Forced Air
Cooling Electric
Fireplaces Number 1
Fireplaces Type Woodburning Fireplce
Fireplace Y
Appliance Dishwasher, Disposal, Electric Cooktop, Microwave, Refrigerator, Stainless Steel Appliance(s)
Exterior
Garage true
Garage Spaces 2.0
Private Pool false
Building
Lot Description Chain Link Fence, Fencing, Level Lot, Sidewalks, Streetlights
Story 1
Sewer Public Sewer
Water Public
Architectural Style Traditional
Level or Stories One
Structure Type Brick,Vinyl Siding
Construction Status 37
Schools
Elementary Schools Jana Elem.
Middle Schools North Middle
High Schools Hazelwood Central High
School District Hazelwood
Others
Ownership Private
Acceptable Financing Cash Only, Conventional, FHA, VA
Listing Terms Cash Only, Conventional, FHA, VA
Special Listing Condition None
Read Less
Want to know what your home might be worth? Contact us for a FREE valuation!

Our team is ready to help you sell your home for the highest possible price ASAP
Bought with Wandaleen Brown






