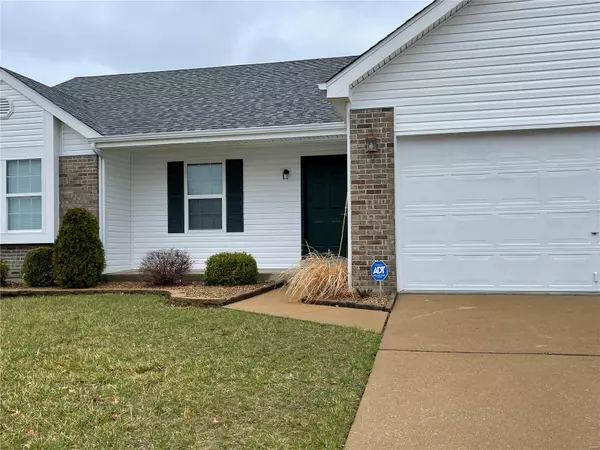$315,000
$315,000
For more information regarding the value of a property, please contact us for a free consultation.
109 Autumn View St Peters, MO 63376
3 Beds
3 Baths
2,628 SqFt
Key Details
Sold Price $315,000
Property Type Single Family Home
Sub Type Residential
Listing Status Sold
Purchase Type For Sale
Square Footage 2,628 sqft
Price per Sqft $119
Subdivision Ashleigh Estate #1
MLS Listing ID 21016159
Sold Date 05/07/21
Style Ranch
Bedrooms 3
Full Baths 3
Construction Status 27
Year Built 1994
Building Age 27
Lot Size 10,454 Sqft
Acres 0.24
Lot Dimensions irregular
Property Description
This 3 bedroom ranch has it ALL - upon entering, you'll be met with an open floor plan, beautifully updated interior, gas fireplace and mostly finished basement! This beauty boasts granite countertops, stainless steel appliances, hardwood floors, new siding, roof and gutters in 2020; new furnace and air conditioning unit, water heater and sump pump. This home has been completely remodeled - it even has a new garage door and springs. Did we mention location?? Conveniently located and just minutes from...well, everywhere!
Step outside to the new concrete patio and vinyl fenced back yard...just in time for spring! The basement has been mostly finished - gorgeous full bath, open recreational area, possible fourth bedroom and bonus area/family room/media room. Plenty of storage and a separate laundry nook. Words don't do this cutie justice - come see for yourself!
Location
State MO
County St Charles
Area Fort Zumwalt North
Rooms
Basement Bathroom in LL, Partially Finished, Rec/Family Area, Sump Pump
Interior
Interior Features Open Floorplan, Carpets, Vaulted Ceiling, Some Wood Floors
Heating Forced Air
Cooling Electric
Fireplaces Number 1
Fireplaces Type Gas
Fireplace Y
Appliance Dishwasher, Disposal, Gas Cooktop, Microwave, Stainless Steel Appliance(s)
Exterior
Garage true
Garage Spaces 2.0
Private Pool false
Building
Lot Description Fencing, Level Lot
Story 1
Sewer Public Sewer
Water Public
Architectural Style Traditional
Level or Stories One
Structure Type Vinyl Siding
Construction Status 27
Schools
Elementary Schools Central Elem.
Middle Schools Hollenbeck Middle
High Schools Francis Howell Central High
School District Francis Howell R-Iii
Others
Ownership Private
Acceptable Financing Conventional, FHA, USDA, VA
Listing Terms Conventional, FHA, USDA, VA
Special Listing Condition None
Read Less
Want to know what your home might be worth? Contact us for a FREE valuation!

Our team is ready to help you sell your home for the highest possible price ASAP
Bought with Rebecca Kaiser






