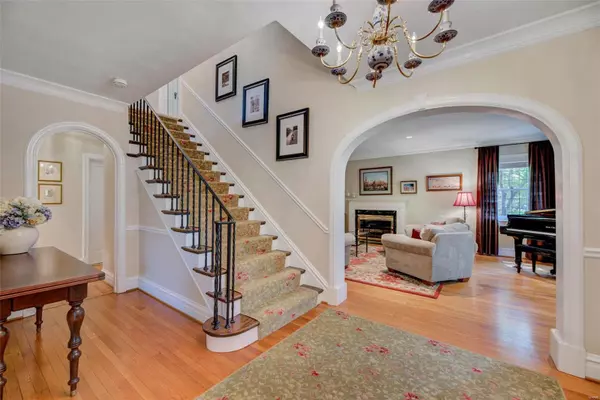$1,300,000
$1,350,000
3.7%For more information regarding the value of a property, please contact us for a free consultation.
7763 Davis DR Clayton, MO 63105
5 Beds
5 Baths
5,163 SqFt
Key Details
Sold Price $1,300,000
Property Type Single Family Home
Sub Type Residential
Listing Status Sold
Purchase Type For Sale
Square Footage 5,163 sqft
Price per Sqft $251
Subdivision Davis Place
MLS Listing ID 21024854
Sold Date 07/22/21
Style Other
Bedrooms 5
Full Baths 3
Half Baths 2
Construction Status 88
Year Built 1933
Building Age 88
Lot Size 10,877 Sqft
Acres 0.2497
Lot Dimensions 87 x 125
Property Description
Dreams do come true! One of the finest and most spacious homes in Davis Place, this spectacular 4400+ square foot house has been extensively updated and expanded, using the finest quality materials. With careful attention to maintaining much of the original charm, architectural details include arched doorways, beautiful original millwork, crown molding, woodburning fireplace, slate roof, wood floors, and bay windows with window seats. Large professionally designed eat-in kitchen with built-in seating, Dacor and Bosch stainless appliances, and handmade cherry cabinets. Custom designed office off of the living rm has rich cherry wood built-ins. Huge MBR suite with room size walk-in closet & private bath. 3rd floor has the 4th & 5th bedrooms and a 3rd updated full bath. All new lower level carpeted family/recreation room w/built-ins, mini fridge, surround sound speakers, and half bath. Oversize 2-car garage. Gorgeous professionally landscaped yard with patios. Outstanding in every way!
Location
State MO
County St Louis
Area Clayton
Rooms
Basement Concrete, Bathroom in LL, Full, Partially Finished, Rec/Family Area, Sump Pump, Walk-Up Access
Interior
Interior Features Bookcases, Cathedral Ceiling(s), Center Hall Plan, Carpets, Special Millwork, Window Treatments, Walk-in Closet(s), Some Wood Floors
Heating Forced Air, Humidifier, Zoned, Other
Cooling Wall/Window Unit(s), Ceiling Fan(s), Electric, Heat Pump, Zoned
Fireplaces Number 1
Fireplaces Type Woodburning Fireplce
Fireplace Y
Appliance Dishwasher, Disposal, Double Oven, Dryer, Gas Cooktop, Refrigerator, Stainless Steel Appliance(s), Washer
Exterior
Parking Features true
Garage Spaces 2.0
Private Pool false
Building
Lot Description Partial Fencing, Sidewalks, Streetlights, Wood Fence
Sewer Public Sewer
Water Public
Architectural Style Traditional, Tudor
Level or Stories 2.5 Story
Structure Type Brick
Construction Status 88
Schools
Elementary Schools Meramec Elem.
Middle Schools Wydown Middle
High Schools Clayton High
School District Clayton
Others
Ownership Private
Acceptable Financing Cash Only, Conventional
Listing Terms Cash Only, Conventional
Special Listing Condition None
Read Less
Want to know what your home might be worth? Contact us for a FREE valuation!

Our team is ready to help you sell your home for the highest possible price ASAP
Bought with Tiffany Ludwig






