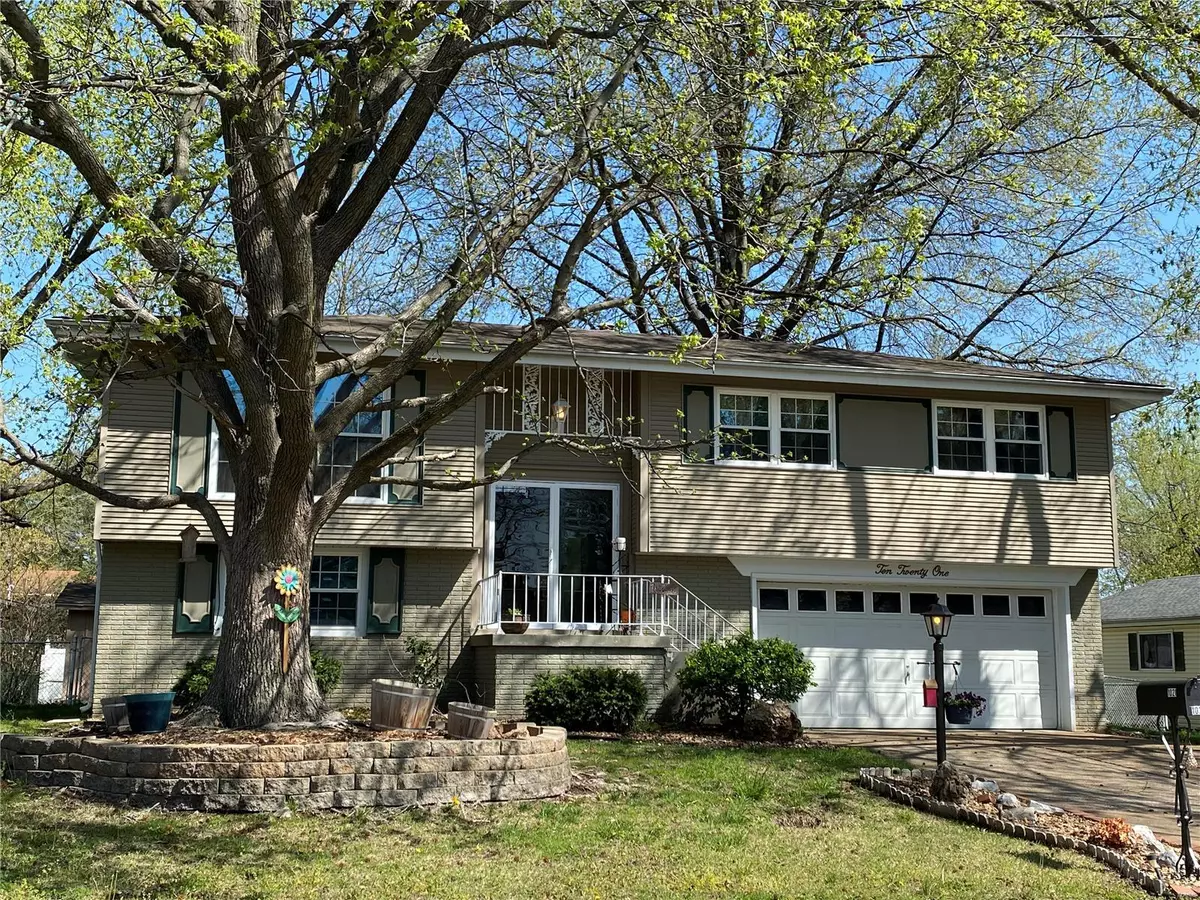$146,300
$129,900
12.6%For more information regarding the value of a property, please contact us for a free consultation.
1021 Rutledge DR Belleville, IL 62221
4 Beds
2 Baths
1,448 SqFt
Key Details
Sold Price $146,300
Property Type Single Family Home
Sub Type Residential
Listing Status Sold
Purchase Type For Sale
Square Footage 1,448 sqft
Price per Sqft $101
Subdivision Lincolnshire Sub
MLS Listing ID 21022986
Sold Date 05/28/21
Style Bi-Level
Bedrooms 4
Full Baths 2
Construction Status 49
Year Built 1972
Building Age 49
Lot Size 9,845 Sqft
Acres 0.226
Lot Dimensions 80 x 120
Property Description
This open-floor plan split level features 4 Bedrooms and a bath on each level situated on an over-sized shaded lot. The kitchen was renovated to facilitate entertaining by creating a kitchen/dining room/living room combo. New flooring in dining area and baths. 3 nice sized bedrooms are located on the main living level of the house and 1 additional bedroom is located on the lower level. The dining room sliding glass doors open to a refinished 19 x 16 upper level wooden deck with built-in seating. The family room located in the lower level also has glass doors leading to a 30 x 10 covered patio. Updated fixtures, furnace Oct. 2020. The garage entrance is located on the lower level also. The back yard is completely fenced, contains a large concrete pad great for a basketball game and a utility shed with new roof. The average utilities include electric, gas, water, sewer, and trash. A very affordable place with great comfort! No Showings till Open House 04/17/21 11:00 am -2:00pm
Location
State IL
County St Clair-il
Rooms
Basement Rec/Family Area
Interior
Interior Features Open Floorplan, Carpets
Heating Forced Air
Cooling Electric
Fireplaces Type None
Fireplace Y
Appliance Dishwasher, Disposal, Range, Refrigerator
Exterior
Garage true
Garage Spaces 2.0
Waterfront false
Private Pool false
Building
Lot Description Chain Link Fence, Level Lot
Sewer Public Sewer
Water Public
Architectural Style Other
Level or Stories Multi/Split
Structure Type Vinyl Siding
Construction Status 49
Schools
Elementary Schools Belleville Dist 118
Middle Schools Belleville Dist 118
High Schools Belleville High School-East
School District Belleville Dist 118
Others
Ownership Private
Acceptable Financing Cash Only, Conventional, FHA, VA
Listing Terms Cash Only, Conventional, FHA, VA
Special Listing Condition Owner Occupied, None
Read Less
Want to know what your home might be worth? Contact us for a FREE valuation!

Our team is ready to help you sell your home for the highest possible price ASAP
Bought with Paula Peppers






