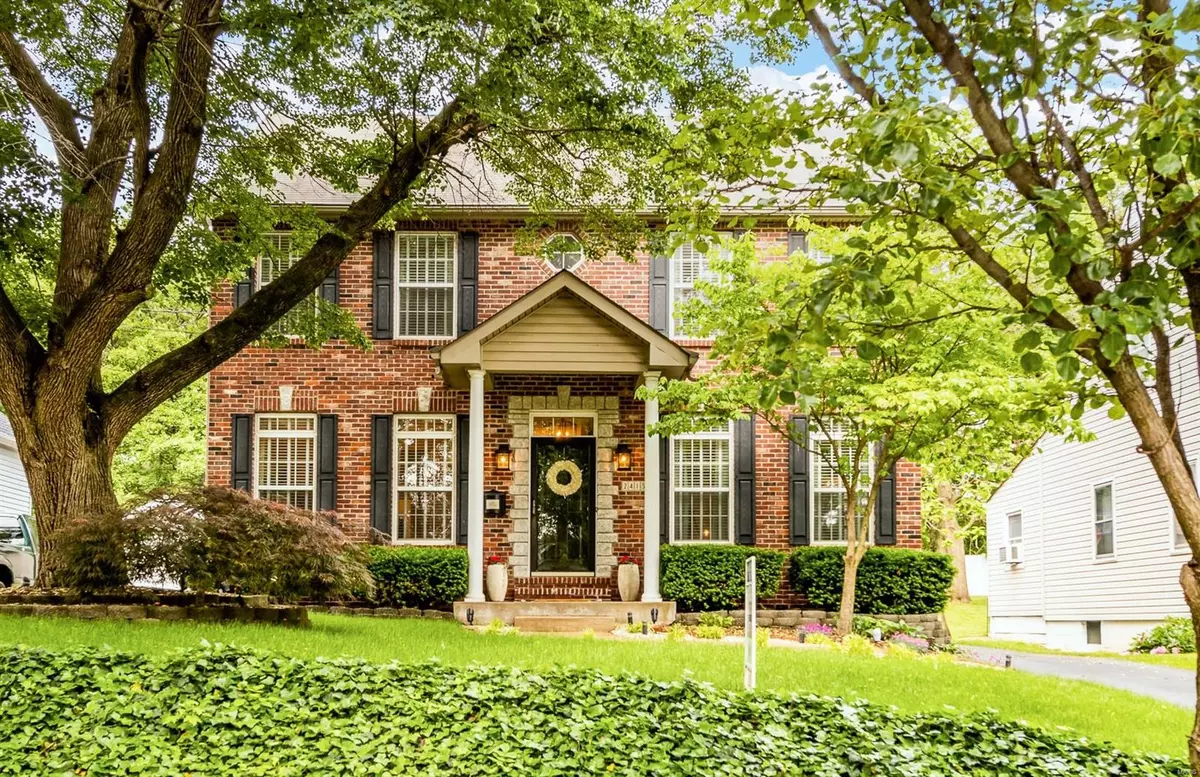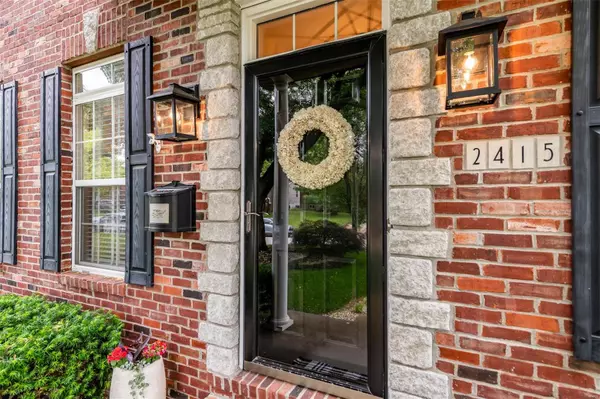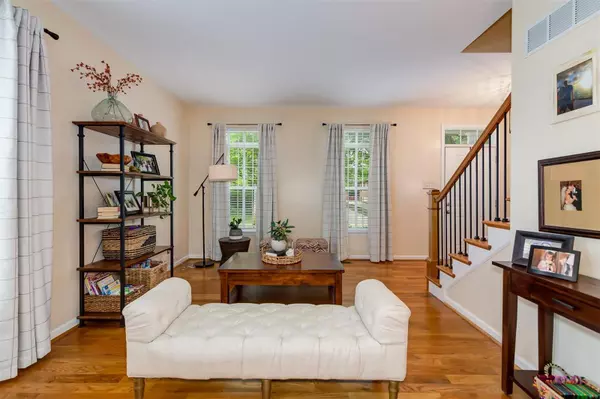$645,000
$625,000
3.2%For more information regarding the value of a property, please contact us for a free consultation.
2415 Annalee AVE Brentwood, MO 63144
4 Beds
4 Baths
2,868 SqFt
Key Details
Sold Price $645,000
Property Type Single Family Home
Sub Type Residential
Listing Status Sold
Purchase Type For Sale
Square Footage 2,868 sqft
Price per Sqft $224
Subdivision Warren Place
MLS Listing ID 21033054
Sold Date 07/09/21
Style Other
Bedrooms 4
Full Baths 2
Half Baths 2
Construction Status 17
Year Built 2004
Building Age 17
Lot Size 0.344 Acres
Acres 0.3444
Lot Dimensions 50x300
Property Description
Rare opportunity to capture newer Brentwood home on one of the most gorgeous lots in town! All the perks of a new-build without the price tag! Main floor features 9’ ceilings, hardwood floors, upgraded lighting& a laundry/mud room! Enter into a beautiful family room& dining room detailed w/ a charming chandelier& a coffered ceiling. The large eat-in kitchen has white cabinets, breakfast bar& wide-open view into a family room w/ a cozy gas fireplace& large windows. Bright sliding-glass doors provide a great view of 300’ backyard& open to large deck for relaxing or entertaining. Upgraded staircase w/ new wooden posts& iron spindles will take you up to 4 sizable bedrooms& 2 bathrooms. Wonderful owner’s suite includes vaulted ceilings, dual walk-in closets& a large bathroom w/ two sinks, shower& a separate soaking tub. Lower level recently remodeled/expanded w/ more living space, play space, fresh carpet, canned lights& a pinterest-worthy half-bathroom. 2-car garage, zoned HVAC & more!
Location
State MO
County St Louis
Area Brentwood
Rooms
Basement Concrete, Partially Finished, Concrete, Rec/Family Area
Interior
Interior Features High Ceilings, Coffered Ceiling(s), Open Floorplan, Special Millwork, Window Treatments, Vaulted Ceiling, Walk-in Closet(s), Some Wood Floors
Heating Forced Air
Cooling Ceiling Fan(s), Electric
Fireplaces Number 1
Fireplaces Type Gas
Fireplace Y
Appliance Dishwasher, Disposal, Gas Cooktop, Microwave, Electric Oven
Exterior
Parking Features true
Garage Spaces 2.0
Amenities Available Spa/Hot Tub
Private Pool false
Building
Lot Description Partial Fencing, Sidewalks, Streetlights
Story 2
Sewer Public Sewer
Water Public
Architectural Style Traditional
Level or Stories Two
Structure Type Brick Veneer,Vinyl Siding
Construction Status 17
Schools
Elementary Schools Mcgrath Elem.
Middle Schools Brentwood Middle
High Schools Brentwood High
School District Brentwood
Others
Ownership Private
Acceptable Financing Cash Only, Conventional, FHA, VA
Listing Terms Cash Only, Conventional, FHA, VA
Special Listing Condition None
Read Less
Want to know what your home might be worth? Contact us for a FREE valuation!

Our team is ready to help you sell your home for the highest possible price ASAP
Bought with Jan Villemez-Brooks






