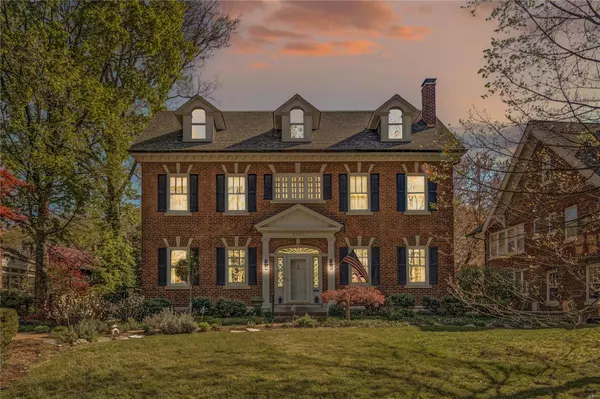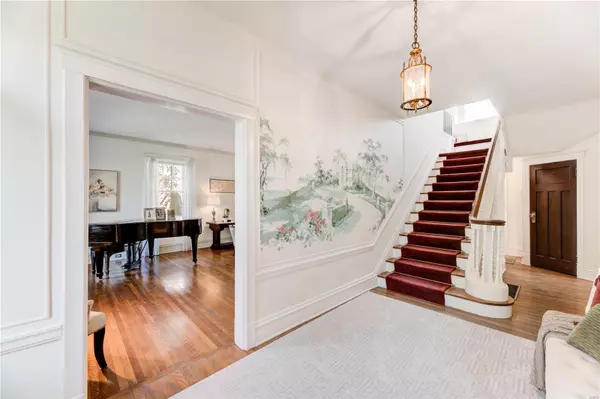$660,000
$699,000
5.6%For more information regarding the value of a property, please contact us for a free consultation.
6363 Pershing AVE University City, MO 63130
6 Beds
4 Baths
3,578 SqFt
Key Details
Sold Price $660,000
Property Type Single Family Home
Sub Type Residential
Listing Status Sold
Purchase Type For Sale
Square Footage 3,578 sqft
Price per Sqft $184
Subdivision Parkview
MLS Listing ID 21021187
Sold Date 07/23/21
Style Other
Bedrooms 6
Full Baths 3
Half Baths 1
Construction Status 111
HOA Fees $54/ann
Year Built 1910
Building Age 111
Lot Size 0.272 Acres
Acres 0.272
Lot Dimensions 78x160
Property Description
*Back on market - no fault of sellers* Stately 2.5 story Georgian Colonial on one of historic Parkview's most-sought-after lots directly across from the cherished neighborhood park. Situated on a lot and a half, 6363 Pershing has a large, level fenced-in backyard and a detached two-car garage. With over 3500 square feet, this home features 6 bedrooms, 4 baths, hardwood floors throughout and high ceilings. The first floor includes a large entry foyer, living room with gas fireplace, dining room, half bath and a kitchen with a butler's pantry. Also on the first floor is a light-filled sunroom off of the living room and a screened in porch overlooking the beautiful backyard. The second floor has 4 bedrooms and 2 full baths. The third floor has 2 more enormous bedrooms with cozy dormer nooks and a full bath. New roof 2020. Amazing family neighborhood. Close to popular restaurants, Washington University, Forest Park and more. Welcome home!
Location
State MO
County St Louis
Area University City
Rooms
Basement Stone/Rock, Unfinished, Walk-Out Access
Interior
Interior Features Center Hall Plan, High Ceilings, Historic/Period Mlwk, Special Millwork, Some Wood Floors
Heating Forced Air
Cooling Ceiling Fan(s), Electric
Fireplaces Number 1
Fireplaces Type Gas, Ventless
Fireplace Y
Appliance Dishwasher, Double Oven, Electric Cooktop, Intercom, Refrigerator, Wall Oven
Exterior
Parking Features true
Garage Spaces 2.0
Private Pool false
Building
Lot Description Level Lot, Park Adjacent, Park View, Wood Fence
Sewer Public Sewer
Water Public
Architectural Style Colonial, Historic
Level or Stories 2.5 Story
Structure Type Brick
Construction Status 111
Schools
Elementary Schools Flynn Park Elem.
Middle Schools Brittany Woods
High Schools University City Sr. High
School District University City
Others
Ownership Private
Acceptable Financing Cash Only, Conventional, FHA, VA
Listing Terms Cash Only, Conventional, FHA, VA
Special Listing Condition None
Read Less
Want to know what your home might be worth? Contact us for a FREE valuation!

Our team is ready to help you sell your home for the highest possible price ASAP
Bought with Ashley Grier






