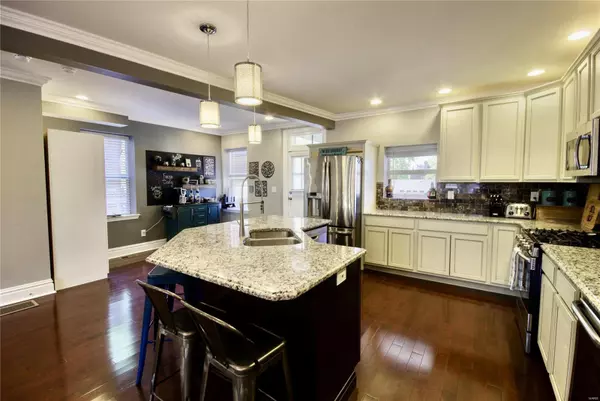$439,900
$439,900
For more information regarding the value of a property, please contact us for a free consultation.
3629 Mcdonald AVE St Louis, MO 63116
3 Beds
3 Baths
2,064 SqFt
Key Details
Sold Price $439,900
Property Type Single Family Home
Sub Type Residential
Listing Status Sold
Purchase Type For Sale
Square Footage 2,064 sqft
Price per Sqft $213
Subdivision Tower Grove Heights Add
MLS Listing ID 21026642
Sold Date 06/10/21
Style Other
Bedrooms 3
Full Baths 2
Half Baths 1
Construction Status 97
Year Built 1924
Building Age 97
Lot Size 4,356 Sqft
Acres 0.1
Lot Dimensions 30x139
Property Description
3 bed, 2 bath home in desirable Tower Grove Heights just steps off Grand! This home boasts open concept, hardwood floors, exposed brick, & crown molding throughout! The main living space highlights the large, custom kitchen with top-of-the-line stainless steel appliances including wine cooler & large island with seating for 6! The second level hosts 3 bedrooms, separate office space, laundry area, & full bathroom with marble tile. The master suite includes a walk-in shower, double vanity, & separate jacuzzi tub as well as walk-in closet & private balcony. The back yard offers two levels of newly built deck, the perfect spot for outdoor entertainment! Fenced in backyard has been meticulously landscaped. The home also has a large 2 car garage. 2015 renovation included all new electrical, plumbing & windows, zoned heating, central A/C, and water heater. Roof is less than 5 years old. New wood floor in 2015 w/30 yr warranty, New flat roof in 2018 w/20 yr warranty. Zoned heating & cooling.
Location
State MO
County St Louis City
Area South City
Rooms
Basement Full, Stone/Rock, Unfinished, Walk-Up Access
Interior
Interior Features Center Hall Plan, High Ceilings, Historic/Period Mlwk, Open Floorplan, Window Treatments, Walk-in Closet(s), Some Wood Floors
Heating Forced Air 90+, Zoned
Cooling Ceiling Fan(s), Electric
Fireplaces Type None
Fireplace Y
Appliance Dishwasher, Disposal, Microwave, Gas Oven, Refrigerator, Stainless Steel Appliance(s), Water Softener, Wine Cooler
Exterior
Parking Features true
Garage Spaces 2.0
Private Pool false
Building
Lot Description Fencing, Level Lot
Story 2
Sewer Public Sewer
Water Public
Architectural Style Traditional
Level or Stories Two
Structure Type Brick
Construction Status 97
Schools
Elementary Schools Clay Elem.
Middle Schools L'Ouverture Middle
High Schools Roosevelt High
School District St. Louis City
Others
Ownership Private
Acceptable Financing Cash Only, Conventional, FHA, VA
Listing Terms Cash Only, Conventional, FHA, VA
Special Listing Condition Renovated, None
Read Less
Want to know what your home might be worth? Contact us for a FREE valuation!

Our team is ready to help you sell your home for the highest possible price ASAP
Bought with Tara Rosso






