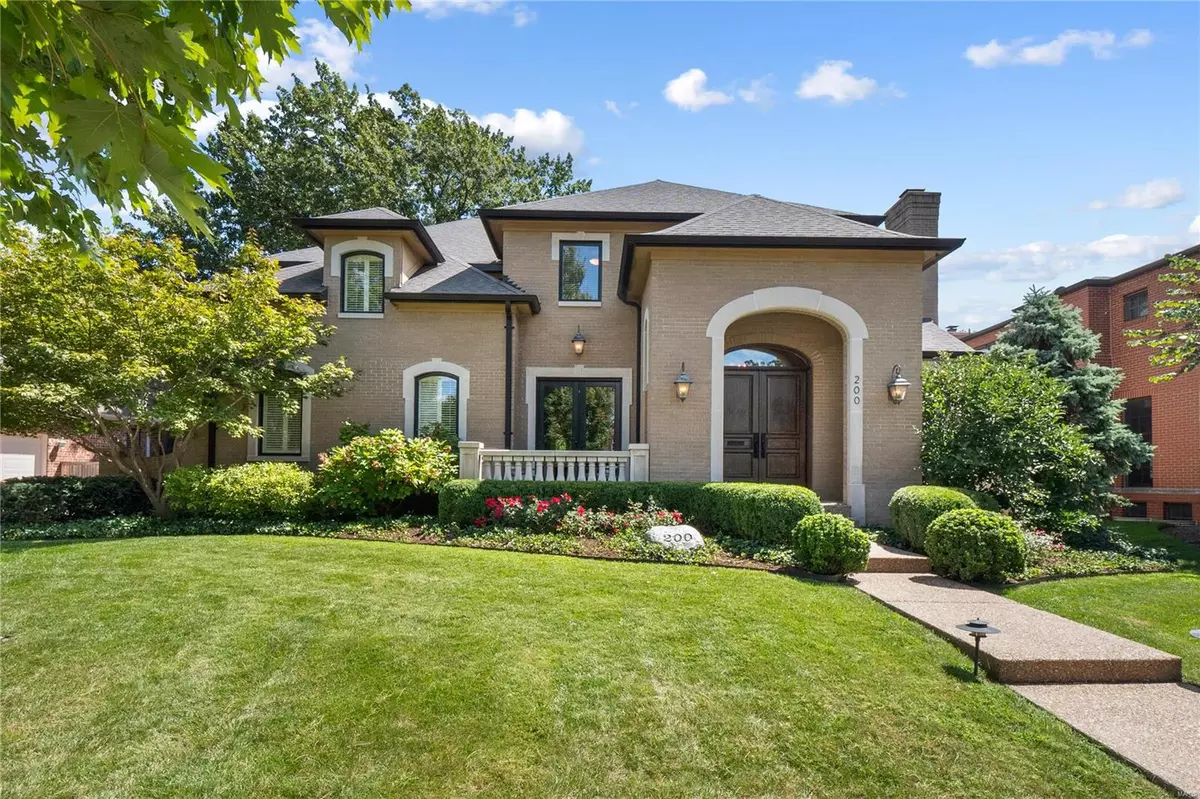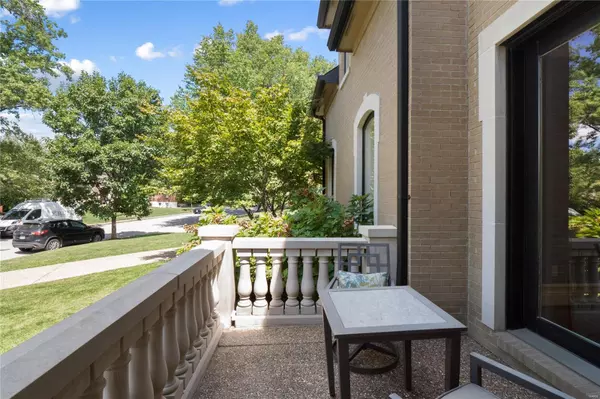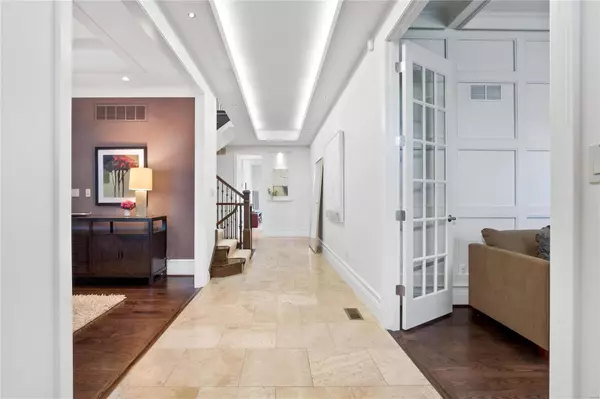$1,965,000
$1,995,000
1.5%For more information regarding the value of a property, please contact us for a free consultation.
200 Topton WAY Clayton, MO 63105
5 Beds
6 Baths
5,851 SqFt
Key Details
Sold Price $1,965,000
Property Type Single Family Home
Sub Type Residential
Listing Status Sold
Purchase Type For Sale
Square Footage 5,851 sqft
Price per Sqft $335
Subdivision Clayton Gardens
MLS Listing ID 20056922
Sold Date 06/14/21
Style Other
Bedrooms 5
Full Baths 3
Half Baths 3
Construction Status 16
Year Built 2005
Building Age 16
Lot Size 9,148 Sqft
Acres 0.21
Lot Dimensions 79 x 116
Property Description
Space is insufficient to describe all of the exquisite features of this executive residence in upmarket Clayton, but it’s space that defines this magnificent tri-level home with 5800 sqr ft Beyond the grand entry is the perfect backdrop of your art gallery. You’ll marvel at the attention to detail & superlative craftsmanship. Discover a masterful mix of modern & historical architectural touches: coffered ceilings, custom cabinetry, sleek millwork/paneling. Tactile delights include rich dark timbers, hardwood floors, sumptuous carpets, tile, marble & granite – the latter stars in the gourmet kitchen with a restaurant-quality oven. Crisp white windows & French/bi-fold doors deliver swathes of natural light into the lavish living areas/bedrooms and invite the property’s gorgeous grounds into the home. Myriad additional rooms will satisfy every lifestyle demand (incl. uber-cool theater room BYO popcorn). This impeccable residence in an exclusive neighborhood commands your attention today!
Location
State MO
County St Louis
Area Clayton
Rooms
Basement Full, Partially Finished, Concrete, Rec/Family Area, Sump Pump
Interior
Interior Features Bookcases, Center Hall Plan, Coffered Ceiling(s), Open Floorplan, Special Millwork, Window Treatments, High Ceilings, Walk-in Closet(s)
Heating Forced Air, Zoned
Cooling Ceiling Fan(s), Electric
Fireplaces Number 2
Fireplaces Type Gas, Woodburning Fireplce
Fireplace Y
Appliance Central Vacuum, Dishwasher, Disposal, Gas Cooktop, Range Hood, Electric Oven
Exterior
Parking Features true
Garage Spaces 2.0
Amenities Available Underground Utilities
Private Pool false
Building
Lot Description Fencing, Level Lot, Sidewalks, Streetlights
Story 2
Builder Name RJ York
Sewer Public Sewer
Water Public
Architectural Style Traditional
Level or Stories Two
Structure Type Brick
Construction Status 16
Schools
Elementary Schools Meramec Elem.
Middle Schools Wydown Middle
High Schools Clayton High
School District Clayton
Others
Ownership Private
Acceptable Financing Cash Only, Conventional
Listing Terms Cash Only, Conventional
Special Listing Condition None
Read Less
Want to know what your home might be worth? Contact us for a FREE valuation!

Our team is ready to help you sell your home for the highest possible price ASAP
Bought with Andrew Dielmann






