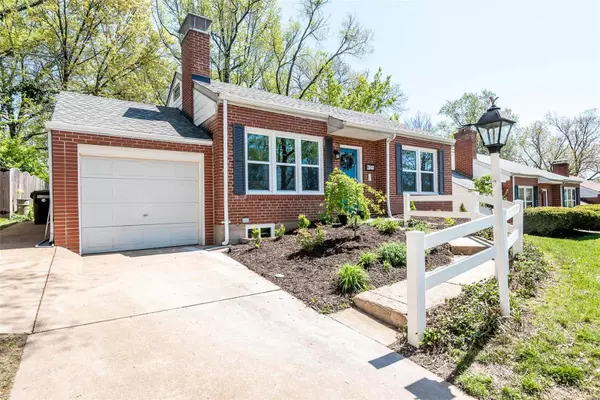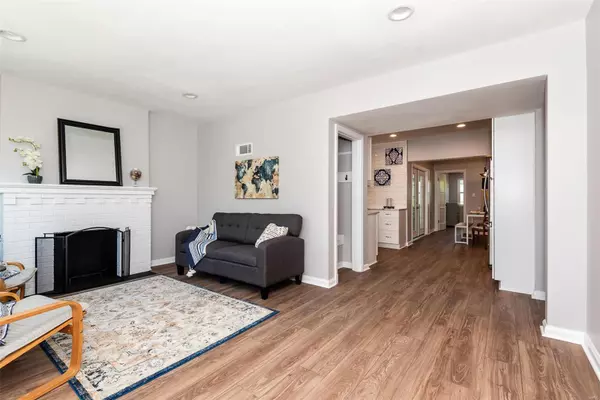$370,000
$325,000
13.8%For more information regarding the value of a property, please contact us for a free consultation.
2840 Manderly St Louis, MO 63144
3 Beds
2 Baths
1,752 SqFt
Key Details
Sold Price $370,000
Property Type Single Family Home
Sub Type Residential
Listing Status Sold
Purchase Type For Sale
Square Footage 1,752 sqft
Price per Sqft $211
Subdivision Green Meadows Second Add
MLS Listing ID 21024542
Sold Date 06/17/21
Style Ranch
Bedrooms 3
Full Baths 2
Construction Status 76
Year Built 1945
Building Age 76
Lot Size 7,100 Sqft
Acres 0.163
Lot Dimensions 7100 sqft
Property Description
Beautifully updated 3 bedroom 2 bath 1 car garage in Brentwood. This rehab was a year in the making with updates touching every square foot including the addition of 600 sq ft of living space in the basement and a master suite. The kitchen/dining area features Carrara marble countertops and custom soft close cabinets with a double pantry highlighted by subway tile backsplash. Throughout the house, the original solid wood 3 panel doors were restored to keep the original charm with new flooring installed throughout. Both bathrooms are elegantly finished with variations of subway tile. The master bathroom includes a double vanity with granite countertop and Carrara marble basket weave flooring. The dining room opens into the bright sun porch through 2 french doors creating a large entertaining space. Finally, you come to a private back yard that features a fire pit and substantial patio for further entertaining. This house checks every box on your list!
Location
State MO
County St Louis
Area Brentwood
Rooms
Basement Block, Partially Finished
Interior
Heating Forced Air
Cooling Electric
Fireplaces Number 1
Fireplaces Type Gas, Non Functional
Fireplace Y
Exterior
Parking Features true
Garage Spaces 1.0
Private Pool false
Building
Story 1
Sewer Public Sewer
Water Public
Level or Stories One
Construction Status 76
Schools
Elementary Schools Mark Twain Elem.
Middle Schools Brentwood Middle
High Schools Brentwood High
School District Brentwood
Others
Ownership Private
Acceptable Financing Cash Only, Conventional, FHA, VA
Listing Terms Cash Only, Conventional, FHA, VA
Special Listing Condition None
Read Less
Want to know what your home might be worth? Contact us for a FREE valuation!

Our team is ready to help you sell your home for the highest possible price ASAP
Bought with Mary Halloran Schuppan






