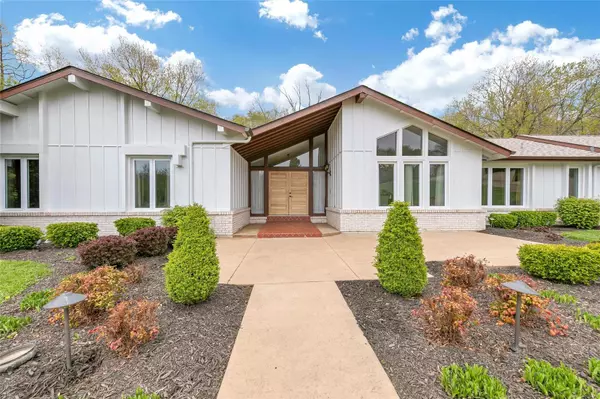$472,770
$475,000
0.5%For more information regarding the value of a property, please contact us for a free consultation.
355 Afshari Florissant, MO 63034
5 Beds
4 Baths
5,137 SqFt
Key Details
Sold Price $472,770
Property Type Single Family Home
Sub Type Residential
Listing Status Sold
Purchase Type For Sale
Square Footage 5,137 sqft
Price per Sqft $92
Subdivision Fontainebleau Estates
MLS Listing ID 21026511
Sold Date 08/09/21
Style Ranch
Bedrooms 5
Full Baths 3
Half Baths 1
Construction Status 51
Year Built 1970
Building Age 51
Lot Size 2.788 Acres
Acres 2.788
Lot Dimensions IRR323x413x145x471
Property Description
Welcome home! You are going to love everything about this stunning house! This incredible estate features vaulted ceilings, 5 bedrooms, 4 bathrooms, a 2 car garage and 3 car garage, and over 5,000 square feet of living space! The master bedroom suite is so spacious that there's even room for your home office in the bedroom. The master bathroom has a gorgeously updated shower and vanity, with an amazing view of your wooded backyard. The kitchen features tons of cabinets and counter space. The main floor laundry is conveniently located as soon as you walk in from the attached garage. Your new home is situated in a quiet estate community on nearly 3 acres of land with woods and common ground behind you! You are not going to want to miss your chance for the privacy and luxury that this exquisite home offers! If this still isn't enough for you, you can walk to the 188 acre Sioux Passage Park. This is a rare opportunity for a luxurious home in an incredible neighborhood!
Location
State MO
County St Louis
Area Hazelwood Central
Rooms
Basement Concrete, Bathroom in LL, Full, Partially Finished, Rec/Family Area, Sump Pump, Storage Space, Walk-Out Access
Interior
Interior Features High Ceilings, Open Floorplan, Carpets, Vaulted Ceiling, Walk-in Closet(s)
Heating Forced Air
Cooling Ceiling Fan(s), Electric
Fireplaces Number 1
Fireplaces Type Woodburning Fireplce
Fireplace Y
Appliance Microwave, Electric Oven
Exterior
Garage true
Garage Spaces 5.0
Amenities Available Workshop Area
Private Pool false
Building
Lot Description Backs to Comm. Grnd, Backs to Trees/Woods, Corner Lot, Wooded
Story 1
Sewer Septic Tank
Water Public
Level or Stories One
Construction Status 51
Schools
Elementary Schools Barrington Elem.
Middle Schools North Middle
High Schools Hazelwood Central High
School District Hazelwood
Others
Ownership Private
Acceptable Financing Cash Only, Conventional, FHA, Specl Fincg Call Agt, VA
Listing Terms Cash Only, Conventional, FHA, Specl Fincg Call Agt, VA
Special Listing Condition Owner Occupied, Sunken Living Room, None
Read Less
Want to know what your home might be worth? Contact us for a FREE valuation!

Our team is ready to help you sell your home for the highest possible price ASAP
Bought with Kelly Roller






