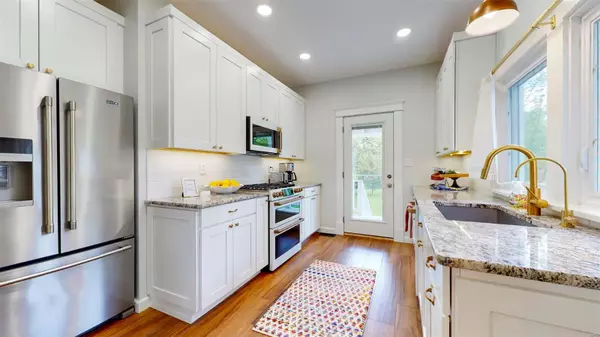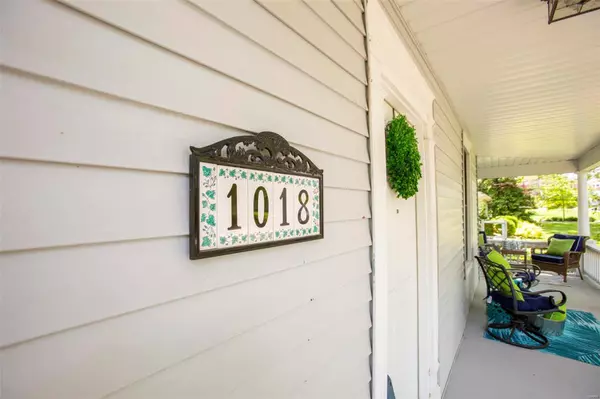$461,500
$424,900
8.6%For more information regarding the value of a property, please contact us for a free consultation.
1018 N Bompart AVE St Louis, MO 63119
4 Beds
2 Baths
2,206 SqFt
Key Details
Sold Price $461,500
Property Type Single Family Home
Sub Type Residential
Listing Status Sold
Purchase Type For Sale
Square Footage 2,206 sqft
Price per Sqft $209
Subdivision Town Of Fairview
MLS Listing ID 21020999
Sold Date 06/24/21
Style Other
Bedrooms 4
Full Baths 2
Construction Status 119
Year Built 1902
Building Age 119
Lot Size 0.258 Acres
Acres 0.258
Lot Dimensions 65 x 173
Property Description
Est. 1902. A fabulous wraparound covered porch welcomes you to this 1.5 story Southern Queen Anne gem with charm galore. Beautiful hardwood floors, fireplace with original marble surround, floor to ceiling built-ins, soaring 10 ft ceilings, solid wood doors throughout. Newly renovated kitchen offers granite countertops, white shaker soft-close cabinetry, tile backsplash, open shelving, white GE Cafe appliances, and Italian porcelain tile flooring. New stylish porcelain tile flooring at entry foyer. Brand new carpeting throughout the 2nd floor. New modern lighting fixtures. Updated baths with subway tile surround and classic hexagon tile flooring. Convenient main floor bedroom (possible guest room or office) and 3 large bedrooms on the 2nd floor floor. Covered back porch overlooks the large backyard with 1-car detached garage and concrete paver patio - perfect for entertaining. Walkable to bustling and growing Old Orchard shopping/dining and to neighborhood schools and parks.
Location
State MO
County St Louis
Area Webster Groves
Rooms
Basement Full, Storage Space, Unfinished, Walk-Out Access
Interior
Interior Features Bookcases, Historic/Period Mlwk, Carpets, High Ceilings, Walk-in Closet(s), Some Wood Floors
Heating Radiator(s)
Cooling Electric, Zoned
Fireplaces Number 1
Fireplaces Type Non Functional, Woodburning Fireplce
Fireplace Y
Appliance Dishwasher, Disposal, Microwave, Gas Oven
Exterior
Garage true
Garage Spaces 1.0
Waterfront false
Private Pool false
Building
Lot Description Level Lot, Partial Fencing, Sidewalks, Streetlights
Story 2
Sewer Public Sewer
Water Public
Architectural Style Historic, Victorian
Level or Stories Two
Structure Type Vinyl Siding
Construction Status 119
Schools
Elementary Schools Avery Elem.
Middle Schools Hixson Middle
High Schools Webster Groves High
School District Webster Groves
Others
Ownership Private
Acceptable Financing Cash Only, Conventional, RRM/ARM
Listing Terms Cash Only, Conventional, RRM/ARM
Special Listing Condition Renovated, None
Read Less
Want to know what your home might be worth? Contact us for a FREE valuation!

Our team is ready to help you sell your home for the highest possible price ASAP
Bought with Joel Svoboda






