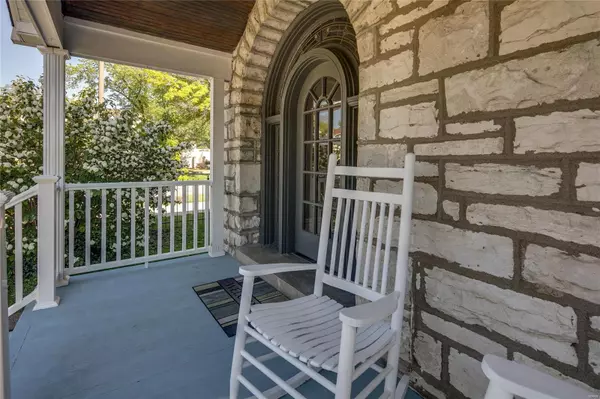$422,000
$399,900
5.5%For more information regarding the value of a property, please contact us for a free consultation.
7102 Mardel AVE St Louis, MO 63109
3 Beds
4 Baths
2,220 SqFt
Key Details
Sold Price $422,000
Property Type Single Family Home
Sub Type Residential
Listing Status Sold
Purchase Type For Sale
Square Footage 2,220 sqft
Price per Sqft $190
Subdivision Lindenwood Add
MLS Listing ID 21028820
Sold Date 06/10/21
Style Other
Bedrooms 3
Full Baths 3
Half Baths 1
Construction Status 126
Year Built 1895
Building Age 126
Lot Size 8,494 Sqft
Acres 0.195
Lot Dimensions 42x150/71x153
Property Description
Gorgeous historic stone home showcasing old world charm w/ modern amenities. The covered porch welcomes you to the beautiful arched glass paned front door. Once inside you will be impressed w/ the generously sized rms, gorgeous floors & many windows throughout this home. Living rm is very spacious & big enough for large furniture. French doors lead you into the formal dining rm great for your holiday parties. You will love the huge chef’s kitchen w/ large Viking commercial grade oven & range hood & granite bkfst bar. The open concept kitchen opens into the huge family rm surrounded by windows & a gas fireplace. The family rm leads to a new deck large enough to hold a big set of outdoor furniture. The upstairs hosts an amazing master bedrm suite w/ barn door opening to a luxury bath w/ freestanding bathtub. An updated hall bath w/ luxury shower & 2 bedrms complete the second floor. The walk out L.L. offers more space & full bath. Level flat yard! Convenient location, hwy access & Parks.
Location
State MO
County St Louis City
Area South City
Rooms
Basement Bathroom in LL, Full, Walk-Out Access
Interior
Interior Features Historic/Period Mlwk, Walk-in Closet(s), Some Wood Floors
Heating Forced Air, Radiator(s)
Cooling Electric, Zoned
Fireplaces Number 1
Fireplaces Type Gas
Fireplace Y
Appliance Dishwasher, Range Hood, Gas Oven, Refrigerator, Stainless Steel Appliance(s)
Exterior
Parking Features true
Garage Spaces 2.0
Private Pool false
Building
Lot Description Chain Link Fence, Corner Lot, Level Lot, Sidewalks, Streetlights, Wood Fence
Story 2
Sewer Public Sewer
Water Public
Architectural Style Traditional, Victorian
Level or Stories Two
Structure Type Brick
Construction Status 126
Schools
Elementary Schools Mason Elem.
Middle Schools Long Middle Community Ed. Center
High Schools Roosevelt High
School District St. Louis City
Others
Ownership Private
Acceptable Financing Cash Only, Conventional, FHA, VA
Listing Terms Cash Only, Conventional, FHA, VA
Special Listing Condition None
Read Less
Want to know what your home might be worth? Contact us for a FREE valuation!

Our team is ready to help you sell your home for the highest possible price ASAP
Bought with Brian Dewald






