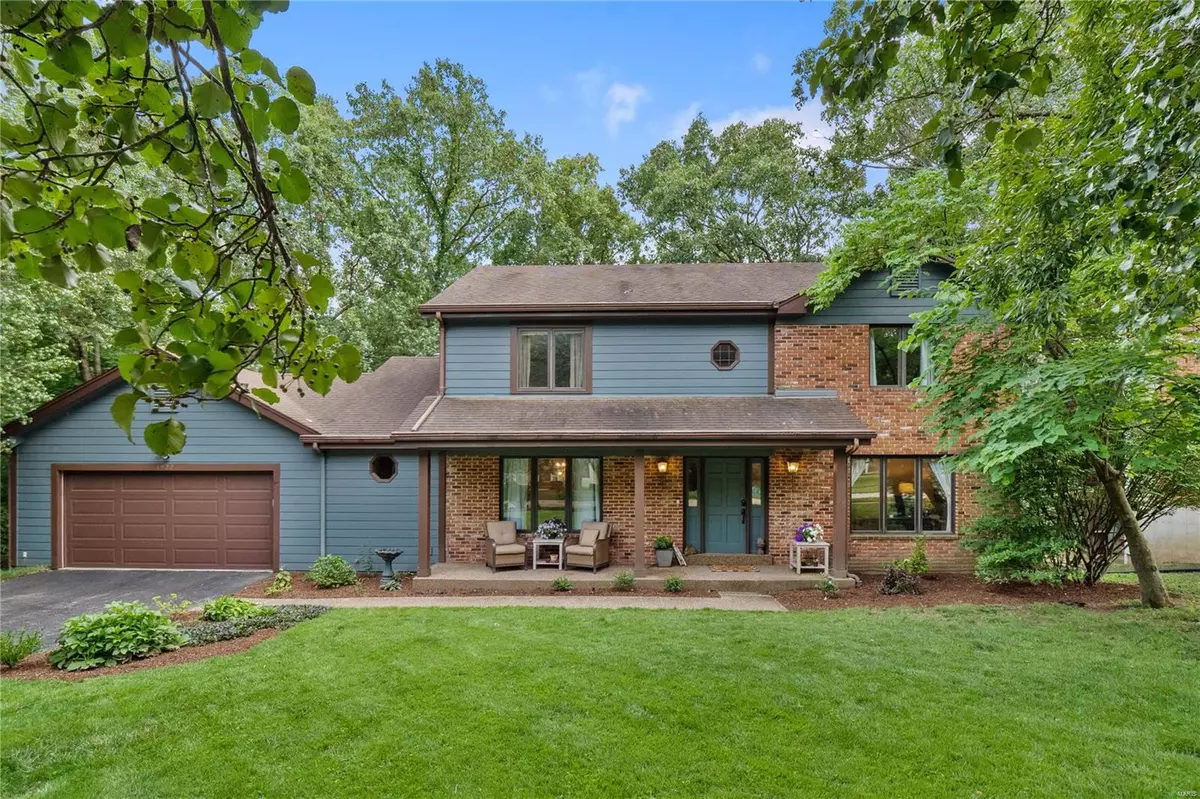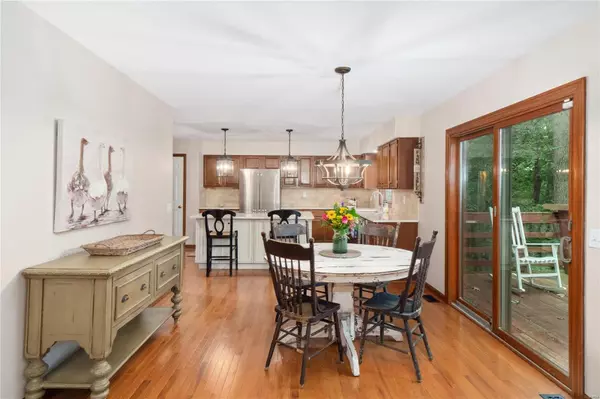$440,000
$425,000
3.5%For more information regarding the value of a property, please contact us for a free consultation.
1922 Berthoud Pass CT Wildwood, MO 63011
5 Beds
4 Baths
3,804 SqFt
Key Details
Sold Price $440,000
Property Type Single Family Home
Sub Type Residential
Listing Status Sold
Purchase Type For Sale
Square Footage 3,804 sqft
Price per Sqft $115
Subdivision Winding Trails 2
MLS Listing ID 21049301
Sold Date 08/23/21
Style Other
Bedrooms 5
Full Baths 3
Half Baths 1
Construction Status 38
Year Built 1983
Building Age 38
Lot Size 0.530 Acres
Acres 0.53
Lot Dimensions IRREG
Property Description
Spacious two story on a cul-de-sac street in Lafayette HS area resides on a half acre wooded lot. Gracious covered porch w/ room for rockers or comfy chairs beckons you to come and stay for a while! You'll note the brick and premium James Hardie siding as you wander up the walk to the front door. A 2 story foyer welcomes you inside, flanked by a space perfect for a home office and dining room. New solid hardwood floors throughout most of the main level & updates at every turn! The kitchen was opened up to the spacious family room w bay window offering sweeping views of the wooded lot. GE Cafe appliances, huge new island and quartz tops are just a few of the recent updates. Updated owner's suite bath wi/ air jetted tub, beautiful fixtures & custom stone tiled shower will make you feel like you've settled into a luxury hotel. 3 additional bedrooms upstairs & 5th bedroom/bath in the LL for guests, nanny, teen. The deck overlooks the beautiful wooded backyard...a truly special home!
Location
State MO
County St Louis
Area Lafayette
Rooms
Basement Concrete, Bathroom in LL, Egress Window(s), Partially Finished, Rec/Family Area, Walk-Out Access
Interior
Interior Features Center Hall Plan, Carpets, Special Millwork, Vaulted Ceiling, Walk-in Closet(s), Some Wood Floors
Heating Forced Air
Cooling Electric
Fireplaces Number 2
Fireplaces Type Circulating, Woodburning Fireplce
Fireplace Y
Appliance Dishwasher, Disposal, Electric Cooktop, Microwave, Stainless Steel Appliance(s), Wall Oven
Exterior
Parking Features true
Garage Spaces 2.0
Amenities Available Pool, Tennis Court(s), Underground Utilities
Private Pool false
Building
Lot Description Backs to Trees/Woods, Cul-De-Sac, Streetlights
Story 2
Sewer Public Sewer
Water Public
Architectural Style Traditional
Level or Stories Two
Structure Type Brick Veneer,Fiber Cement
Construction Status 38
Schools
Elementary Schools Babler Elem.
Middle Schools Rockwood Valley Middle
High Schools Lafayette Sr. High
School District Rockwood R-Vi
Others
Ownership Private
Acceptable Financing Cash Only, Conventional, FHA, Private, VA
Listing Terms Cash Only, Conventional, FHA, Private, VA
Special Listing Condition Owner Occupied, Renovated, None
Read Less
Want to know what your home might be worth? Contact us for a FREE valuation!

Our team is ready to help you sell your home for the highest possible price ASAP
Bought with Jeremy Schneider






